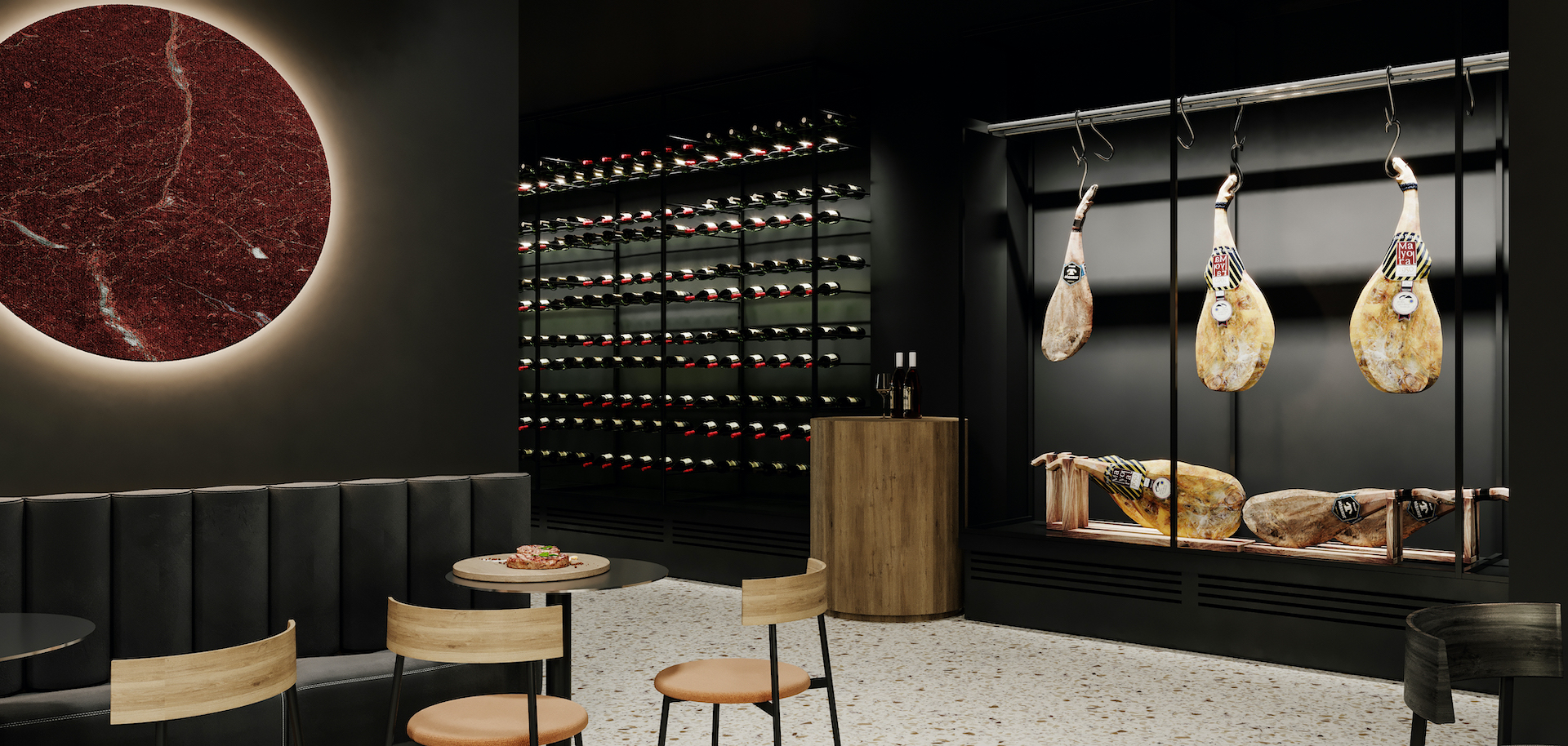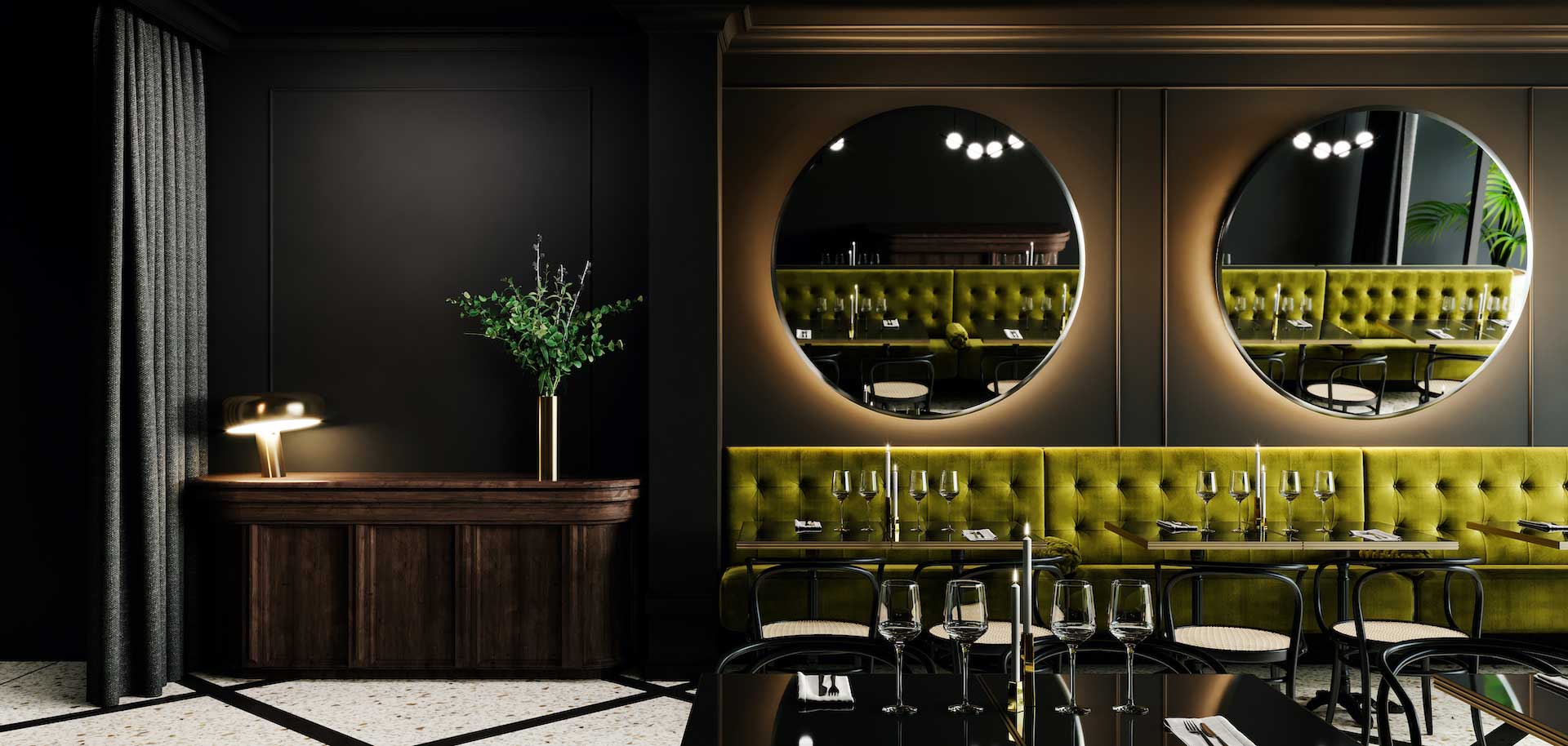Photorealistic 3D visualization
In this multifunctional project realism was our client’s top priority, but luckily, photorealistic 3D rendering is what we do best! Hence, our most experienced artists got to work and delivered an outcome that has fully met these expectations. In the shortest possible timeframe, we produced 5 realistic renders.
The concept of this project starts with the name “L’Epouse du Boucher”. In fact, this means “the butcher’s wife” in French. This name comes from the fact that the space consists of two different, but complimentary zones. One of them is a front of the house butcher shop while the other is a back of the house restaurant.
Generally, when we think of butcher shops – austere, cold, and purely functional spaces come to mind. This is not the case with this cozy and elegant design fit for mafia bosses to congregate in. Sometimes an exception really does prove the rule.
For you viewing pleasure we have uploaded all these renders to the gallery below. So, why don’t you scroll down and explore this photorealistic 3D rendering project for yourself?
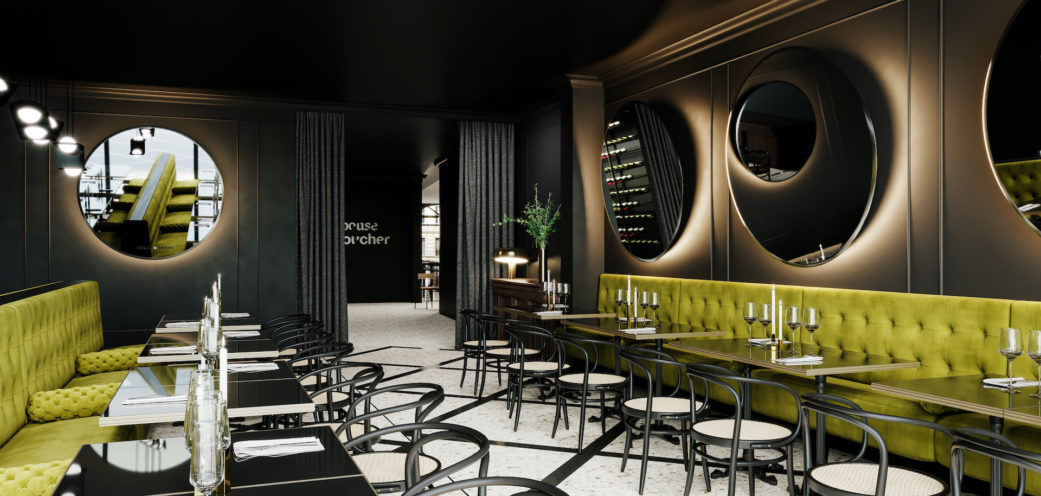
Restaurant renders
The metaphorical butcher’s wife obviously runs the back of the house restaurant. Since she runs it on her own terms, this makes it a softer and more comfortable place out of the two. Dark finishes and softly dimmed lighting sources create a somber atmosphere.
Classical furniture such as Thonet chairs and black bistro tables work together with the wooden moldings on the walls to reinforce a sense of historical tradition. A bespoke terrazzo floor made from shredded cow bones instead of other more common aggregate materials also complements it.
Wooden moldings frame the modern round mirrors suspended from walls throughout the space. In fact, these mirrors reflect parts of the interior and produce an impression of a bigger space. They also reflect themselves in each other and in the glossy surfaces of the tables beneath them.
These tables are set with cutlery, napkins, candles, and glasses, breaking up their otherwise monotone surfaces. Apart from this, they also serve as visual cues leading the eye into the image and as little shiny accents for us to focus on. To create convincing photorealistic 3D renderings, one must master the material settings dealing with transparency, reflection, and refraction.
In contrast to the darker classical elements are the bright green couches. They add fun splashes of fresh color in this otherwise very serious space. Besides, have you noticed how the cushion shapes are reminiscent of salami sticks tied together with rope?
Butcher shop renders
We have already mentioned the elegant restaurant, but the butcher shop renderings are totally different. They are mostly light and present a mix of sharp stainless-steel surfaces symbolizing butcher’s knives. Rough wooden seating blocks represent cutting boards and veiny marble elements echoing the texture of the meat. The menus obviously also represent the butcher’s tools!
The key element to photorealistic 3D rendering is lighting because it can make or break a project. If done well it can greatly help to highlight the geometry of the space. Otherwise it can ruin even a meticulously modeled and textured scene. It is easy to create a dramatic atmosphere in a dimly lit space of a restaurant. However, a shop should usually be well lit, which makes the task of reaching realism harder. Therefore, to avoid making a space with a more uniform lighting scheme look flat, extra light sources are often necessary.
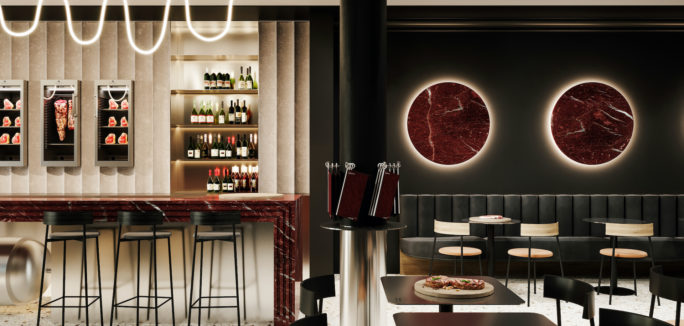
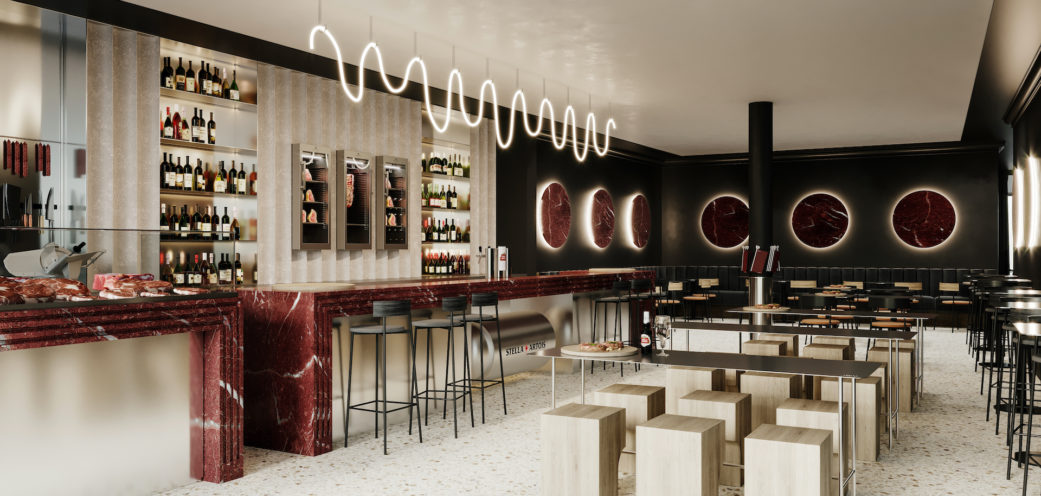
Light in 3D rendering
We should keep in mind that complete lighting information is rarely available in the early design stages. Designers usually focus on bespoke fixtures that are essential to the translation of their concept into material form.
Lighting professionals then work out the more technical aspects of a scheme. That is why whenever we receive a project briefing our talented 3D artists fill the scene with additional fake light. Actually, we do it even if there are no visible sources for this light in the scene.
The key lighting elements in this zone of the project are custom made acoustic textile panels and the sausage shaped neon strip hanging on the metal hooks above the counter. Although this project never came into existence – the creative studio produced these round lighting fixtures nevertheless.
3D rendering details
Earlier we talked about the table setup in the restaurant zone, but most of the tables in the shop are empty. Only on some there are boards with freshly cooked steaks, bottles of delicious Stella Artois beer and assorted glasses. There is raw meat laying in the refrigerated counter and in the dry ageing fridges integrated into the back wall. The shelves on either side of them are full of different wine bottles. Knives and sausages are hanging next to them, ready for the butcher to use.
In the grand scheme of things these small details seem insignificant, but they are essential for photorealistic 3D rendering. They activate our imagination and make it much easier to quickly decipher the proper usage of the space. They also give some life to places which would have been sterile and lifeless without them. The placement of such elements in a space should not be too neat either. In real life shelves are never perfectly organized and furniture arrangements are never completely symmetrical. If here are there you shift an object slightly out of its place – the overall result will be much more believable!
To know more
We hope you enjoyed viewing and reading about this project as much as we enjoyed working on it. We would be glad to hear any feedback that you might want to share.
Crowne Plaza Brussels, Chateau de Vignee and Left are some other projects that we visualized for this studio and Cortoos is another butcher shop we did. Also, you will probably like this realistic 3D rendering project.
Also feel free to read more about hiring a freelance 3D artist.
