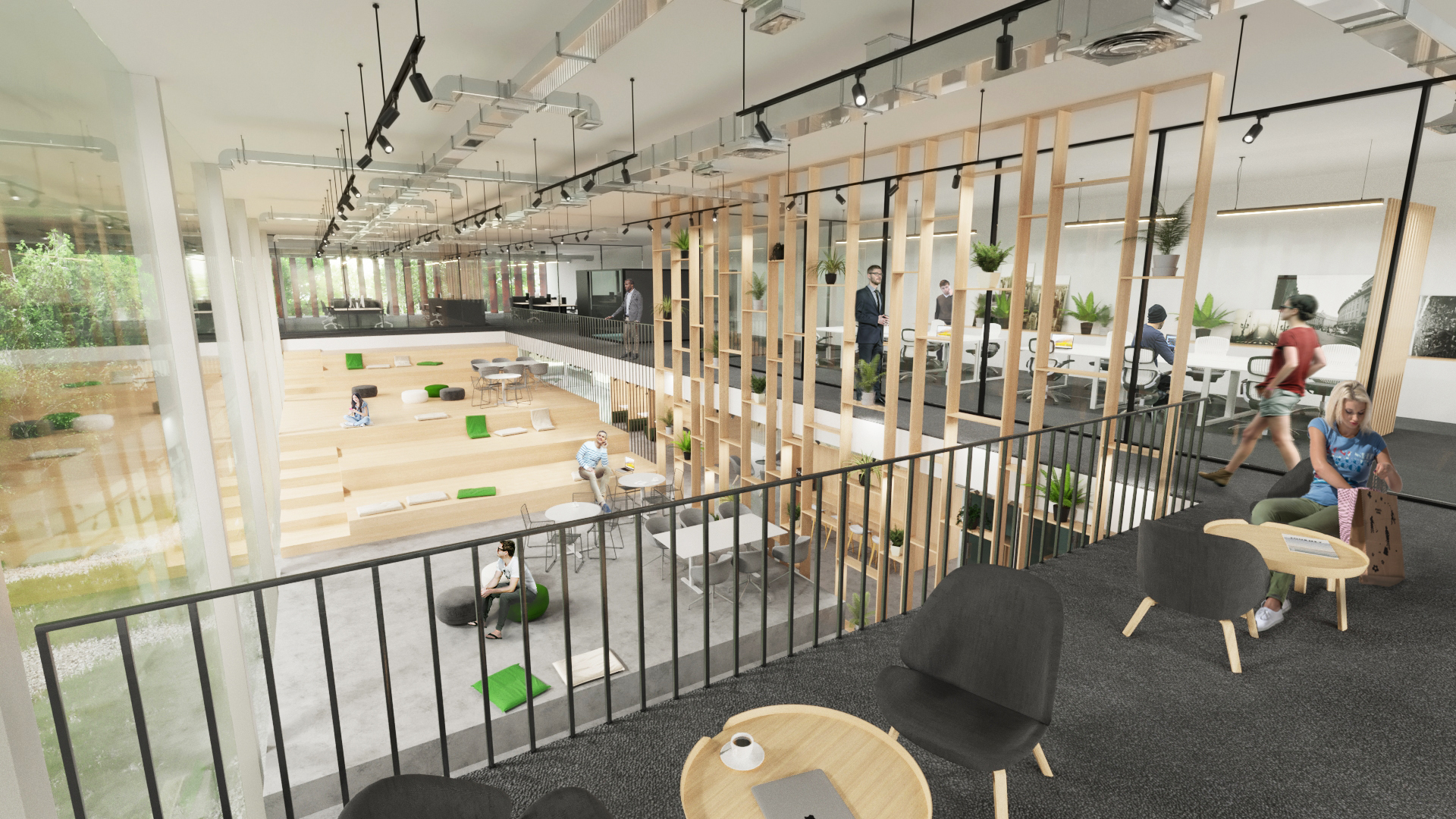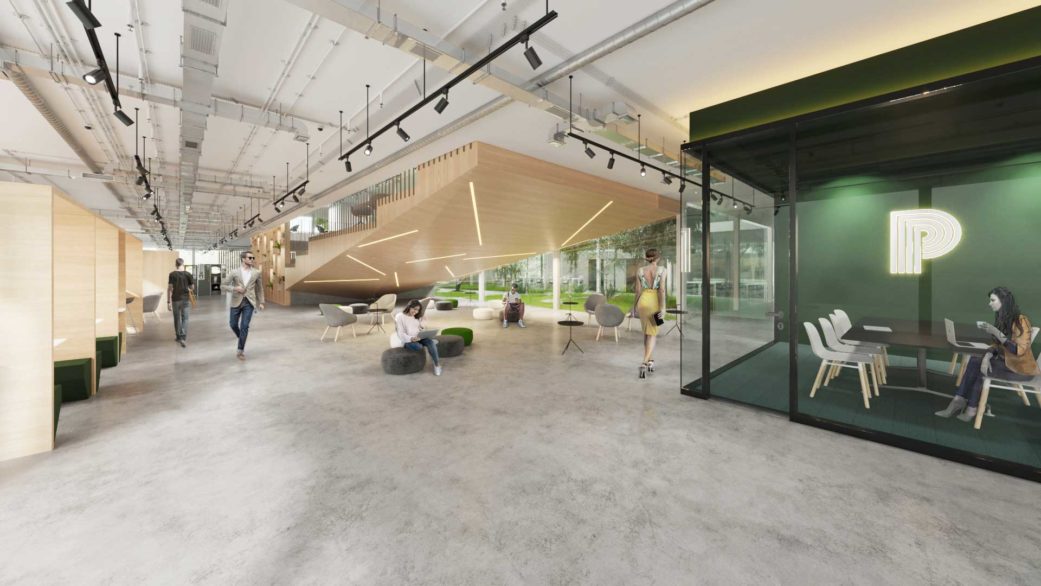
Interior office 3D renderings
This is an office 3D rendering project we did back in 2018 for our Belgian clients and friends Twodesigners.
It is a fresh, airy, and super spacious working environment for young and stylish people. Evidently, the overall design proposition must also reflect this.
First let us look at the interior views we produced. In them natural materials, accentuated lighting and an exposed technical ceiling contribute to a sense of composure. Despite of this there is also a strong feeling of nonchalance.
The material palette consists of grey concrete, anthracite fabrics, warm birchwood and green paint. These finishes are not random but derive from the project owner’s brand identity.
As you can see, these office 3D renderings portray quite a relaxed and cozy atmosphere. Under the sculptural staircase there is a scattering of lighting fixtures and soft low poufs.
Only the glazed walls separate private meeting rooms which therefore remain visually connected to the main space. An omnipresent polished concrete floor is neutral and unites the different areas of this project together.
Another camera view displays the double height atrium space with a staircase doubling up as a seating area. This is not only a functional circulation element, but also the building’s meeting hub.
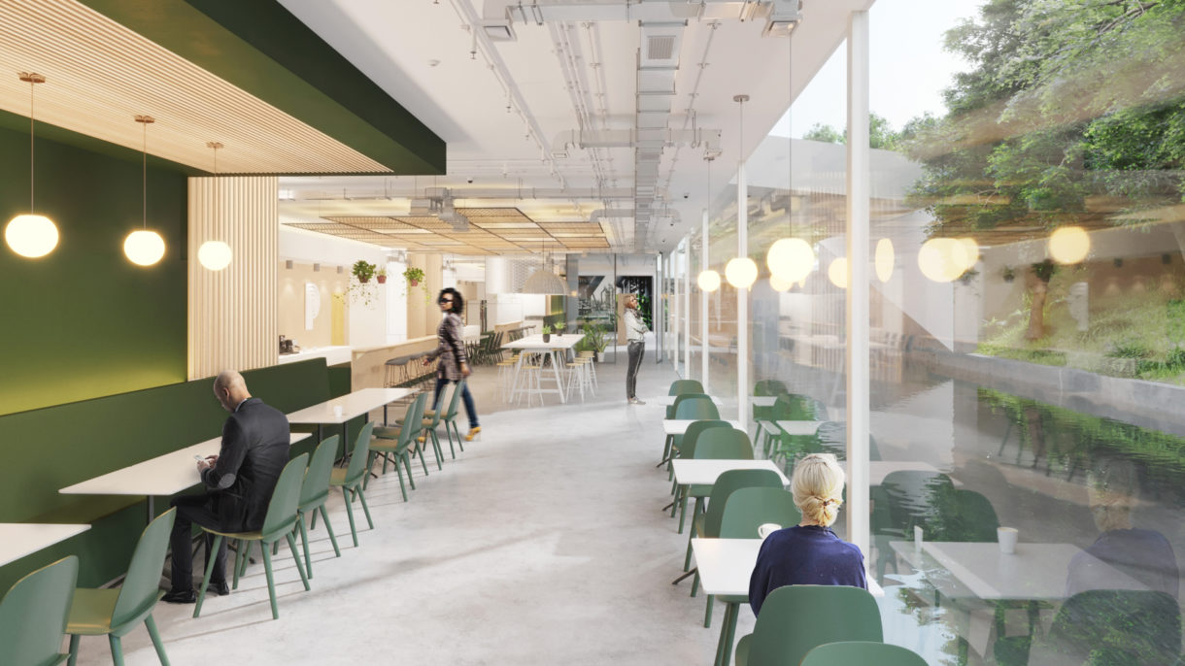
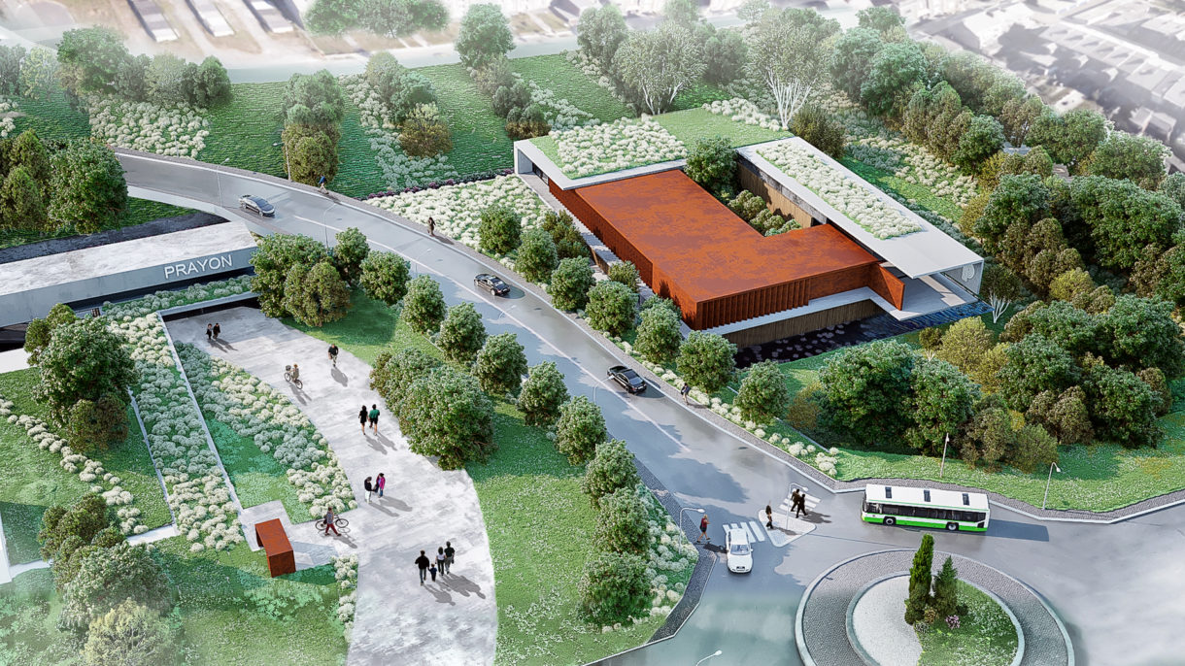
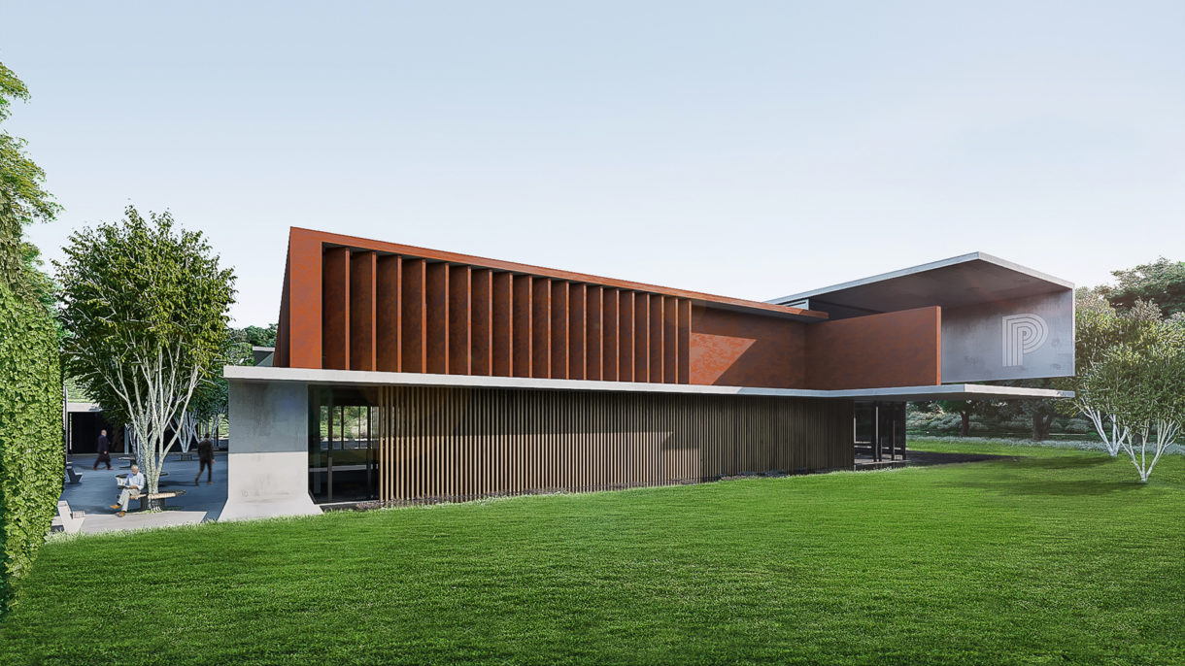
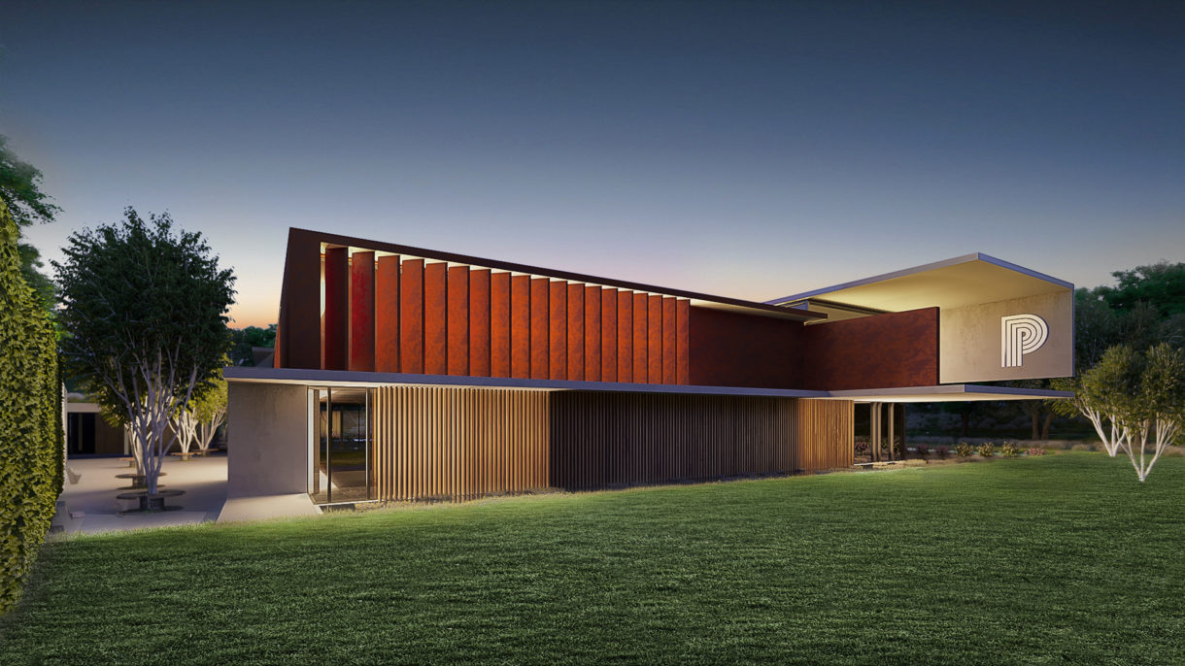
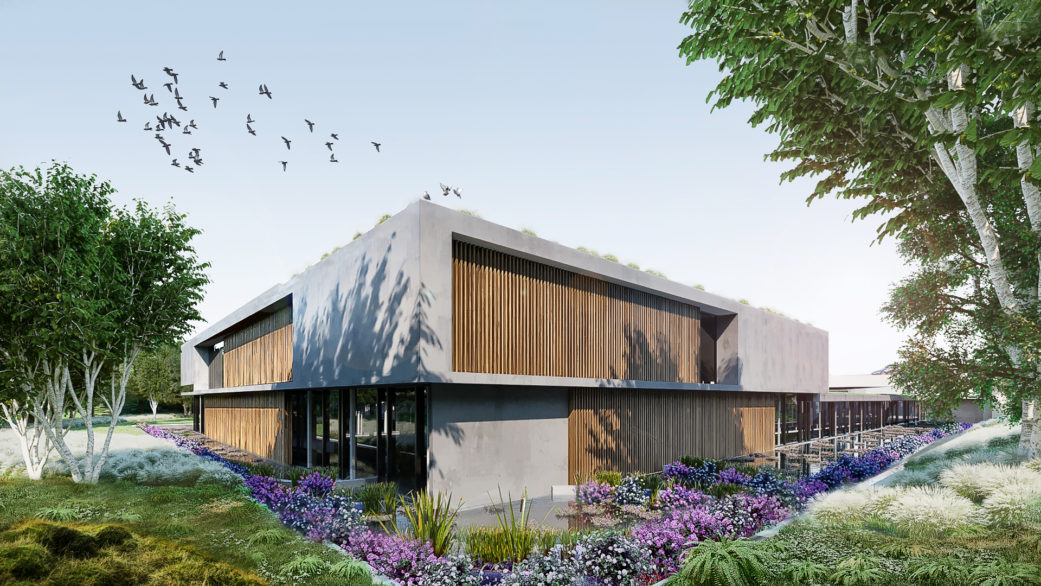
Exterior office 3D renderings
Second we will look at exteriors. On the general bird eye view you can see how large this office 3D rendering project is. Two different buildings are separated by a public road giving access to both private vehicles and public transportation and connected by a concealed underground tunnel.
The main façade is almost abstractly geometrical. On top of the wood and concrete we see here a large part of the second floor clad in rusty Corten steel. In the evening version of this exterior office 3D rendering the whole building becomes a giant lightbox. glowing from the inside through its ribs.
The other facade of the building combines the sophisticated structure of wooden planks with a brutal concrete wall. It is reflected in an artificially created pool with bright flowers, cane and water lilies.
To know more
If you’d like to see more offices – Cefora/Cevora and DG06 are other workspace design projects we visualized for this studio.
And if you’re tired of looking at offices – you can look at the relaxing interiors of either Cofique or Malongo coffeeshops we did for CBA.
Otherwise you can also read more about hiring a freelance 3D artist or check out this realistic 3D rendering project.
