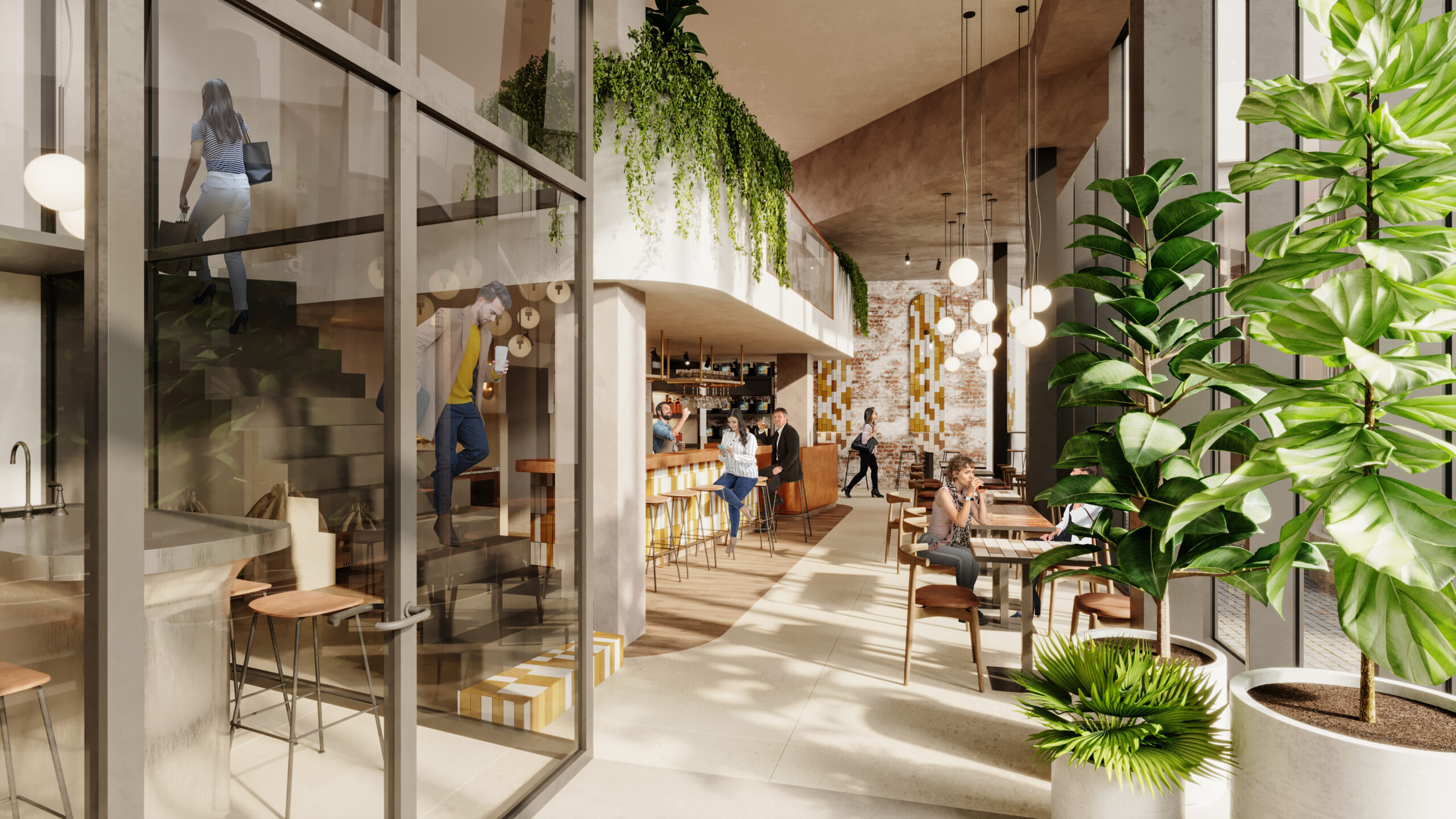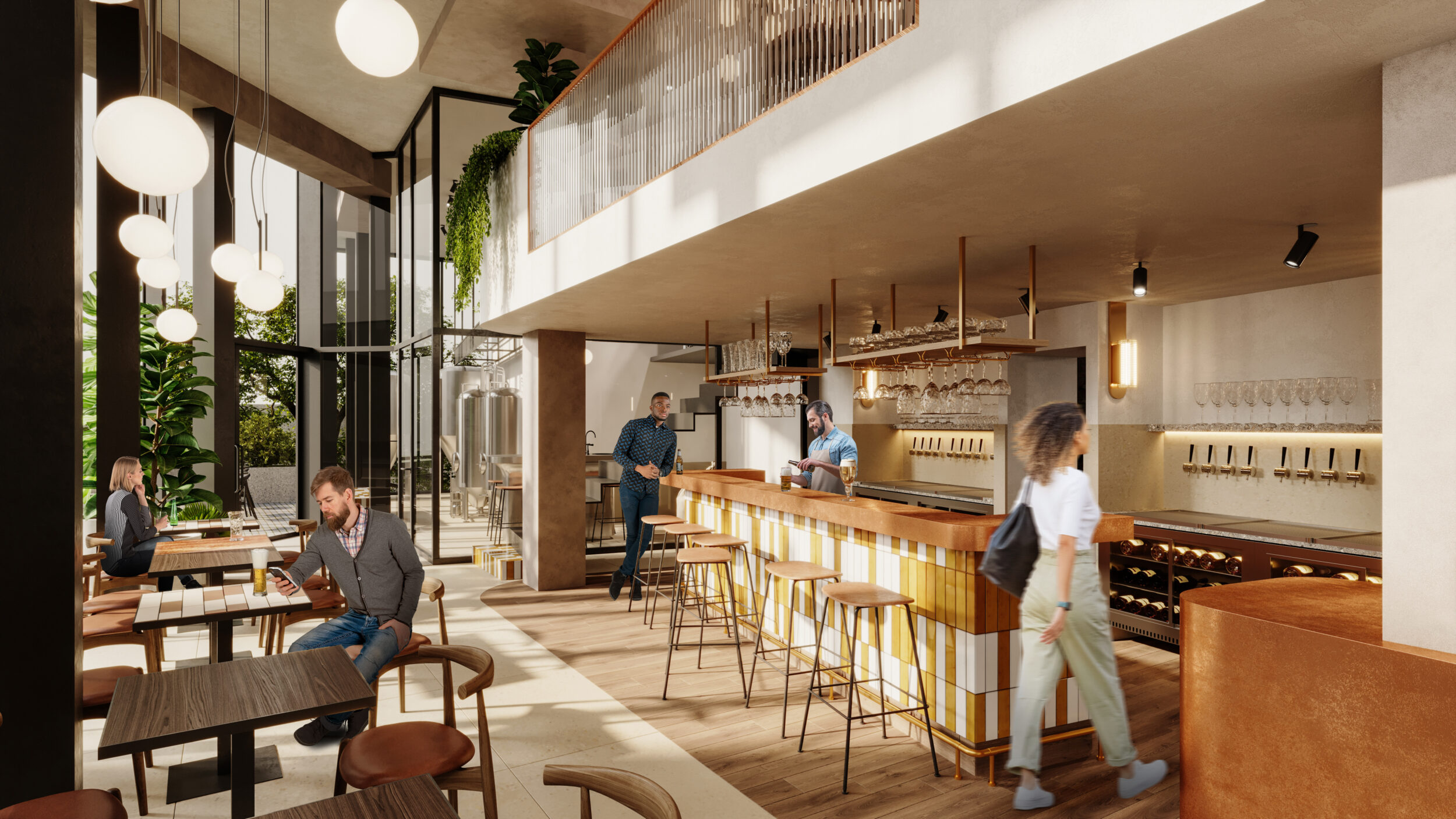
What is 3D architectural visualization?
According to Wikipedia 3D architectural visualization is a type of architectural rendering or architectural illustration. It is the art of creating three-dimensional images or animations showing the attributes of a proposed architectural design. Images generated by a computer using three-dimensional modeling software for presentation purposes are commonly termed Computer Generated Images or CGIs.
Rendering techniques vary. Some methods create simple flat images or images with basic shadows. A popular technique uses sophisticated software to approximate accurate lighting and materials. This technique is often referred to as photorealistic 3D rendering.
Renderings are usually created for presentation, marketing and design analysis purposes. Therefore 3D architectural visualization can come in handy at all stages of a design project from conception to execution.
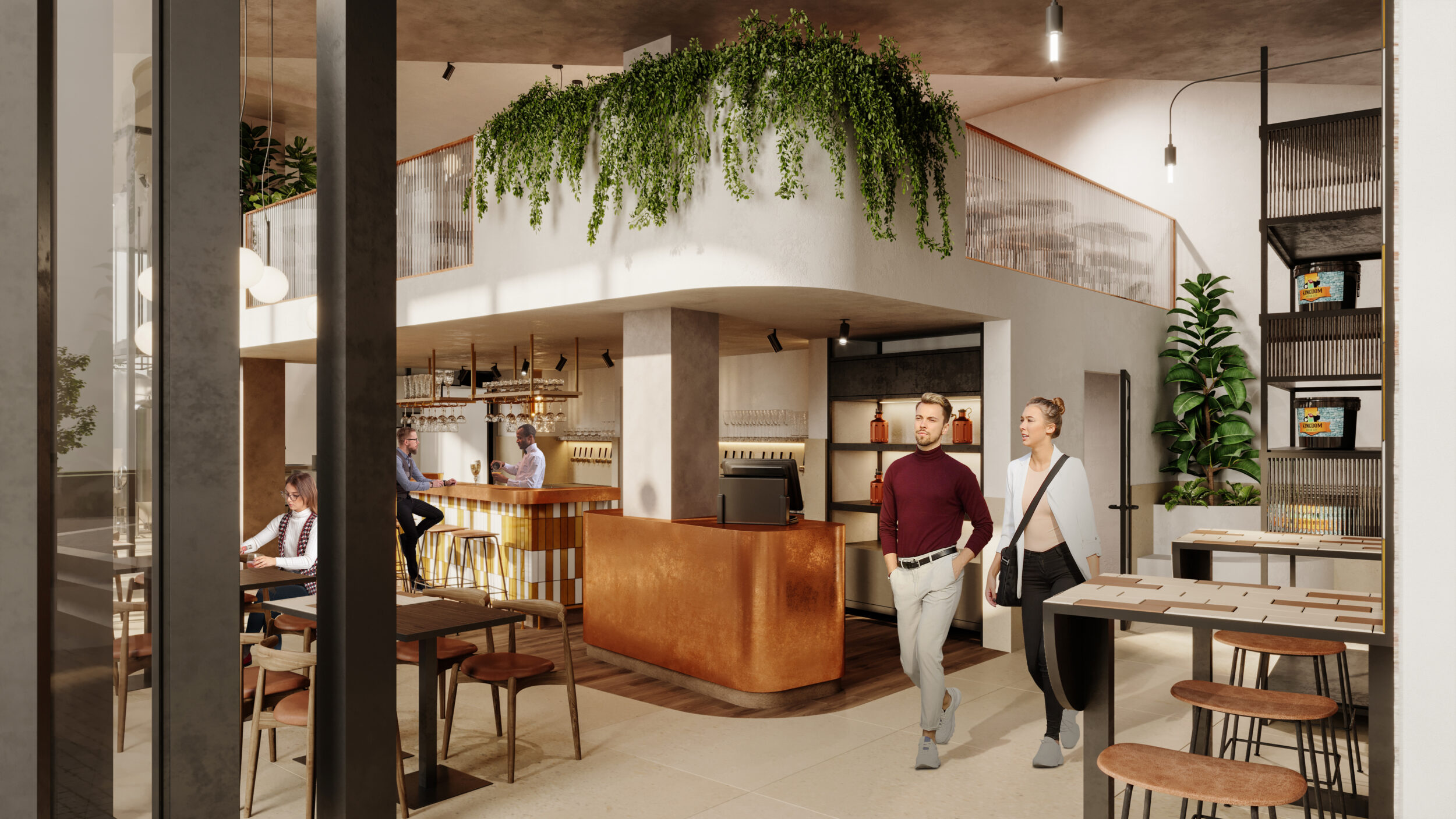
How are computer generated renderings made?
Novices desiring to create basic renderings of architectural ideas may use free software such as Google SketchUp. This software allows users to visualize construction ideas in a three-dimensional format. They can also publish these ideas online, and insert these ideas into 3D maps.
A professional architect will probably prefer to purchase premium computer aided design (CAD) software to create 3D architectural visualization. Such software includes a variety of capabilities for modeling, lighting and texturing. It allows users to better navigate 3D environments and attach information to objects represented within the rendering.
The most popular options of such advanced CAD software include 3ds Max, Cinema 4D, Maya, Revit and Blender. Then there are programs like Lumion, which have no modeling capabilities, but let you import existing geometry for rendering. There is also a host of rendering plugins such as Corona, Vray and Enscape. They serve as addons to other CAD programs allowing to set up materials and lighting.
At nofuss our workflow includes a combination of 3ds Max for modeling, Corona for rendering and Photoshop for postproduction.
Advantages of 3D architectural visualization
3D architectural visualization allows us to visually communicate clients’ proposed designs and beautifully tell their story with realistic details. 3D architectural visualization facilitates project design, revision, and refinement in real time prior to building. This helps eliminate unnecessary time spent on project changes, and also helps customers marketing their designs to potential buyers. Adding fine-tuned embellishments such as greenery, lighting, and people, bring an enriched and engaging experience to architecture and its surroundings.
There are two ways to produce 3D architectural visualizations: DIY inhouse facilities or hiring 3D rendering services professionals.
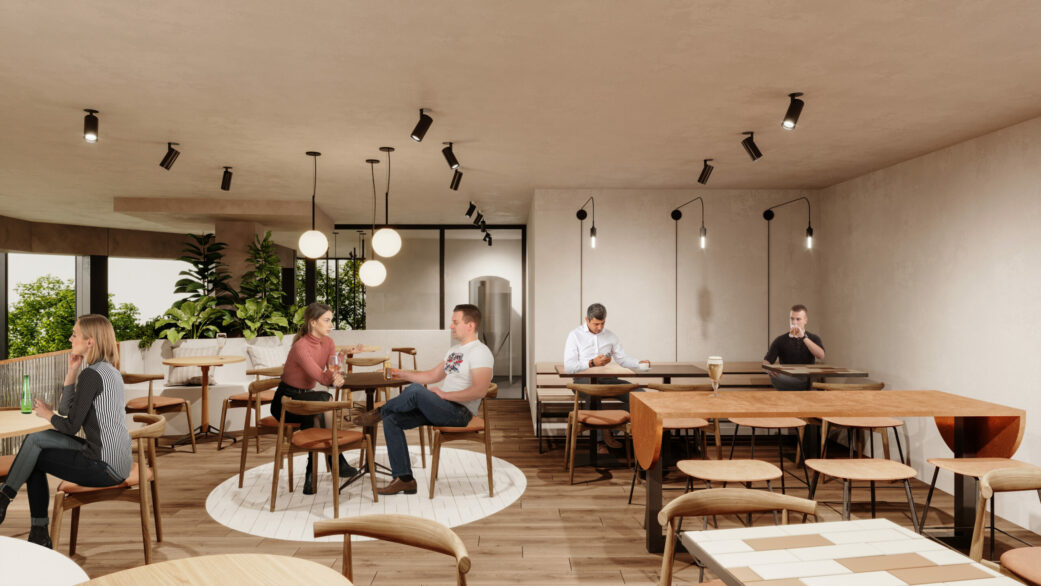
Inhouse 3D rendering
Many companies prefer to have 3D rendering capabilities inhouse. Doing so ensures that they have immediate access to their 3D artists as soon as the need arises. It also ensures that they can closely manage their artist team and communicate with them in real time. This is great for companies that have a constant need to produce 3D visuals. It also helps when going through many iteration phases, last minute changes or including a lot of design versions. Overall, it is a good strategy in the earlier phases of the project, when responsiveness trumps realism.
However, an inhouse team of 3D artists can be costly because they are paid regardless of their workload. On top of that they need office space, furniture, PCs and software licenses to be able to work. Sometimes they will not be so busy, while at other times their workload can increase beyond what they can manage. What to do if you want to have easy access to 3D capabilities, while keeping your overhead low?
This is where outsourcing 3D rendering comes in.
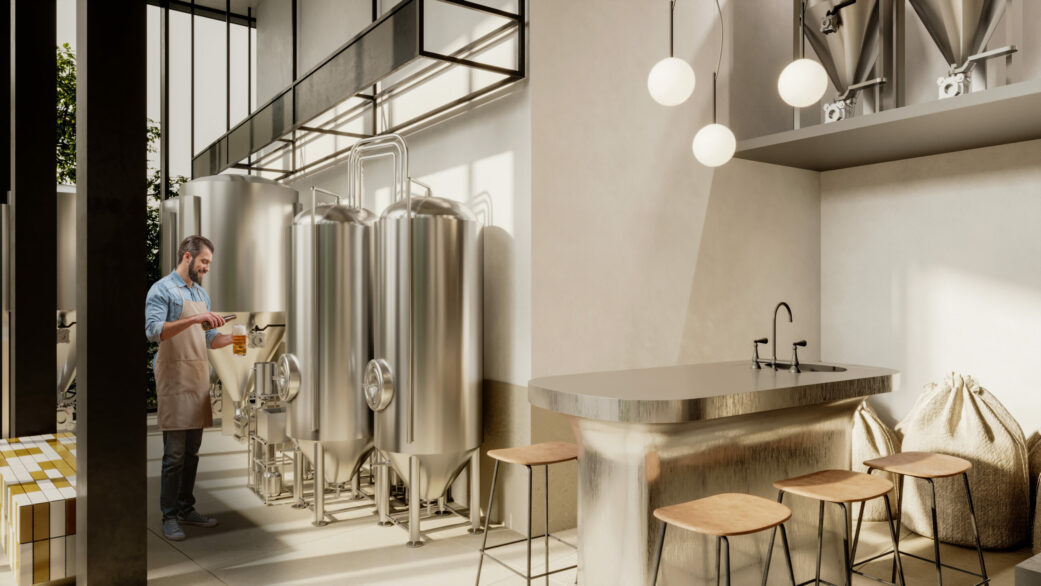
Outsourcing 3D rendering
Outsourcing 3D rendering is advantageous for companies that don’t have a constant 3D architectural visualization workload. When they present something in 3D – they can reach out to an external visualizer to outsource. They can either outsource to a freelance 3D artist or a 3D rendering company. While hiring a freelancer might be cheaper than using a company, a freelancer might be busy when you need him. Conversely, a company is a team of artists working in a similar style thus having more resources for urgent projects.
If working with professionals – outsourcing 3D rendering will produce more realistic 3D rendering results. You will not have to worry about paying salaries, purchasing hardware and software, accessing 3D model libraries and rendering. Surely, this requires more organizational efforts than doing 3D visuals inhouse, but the rewards are worth it.
In summary – professional 3D rendering agencies are well suited to support you in the presentation of your projects.
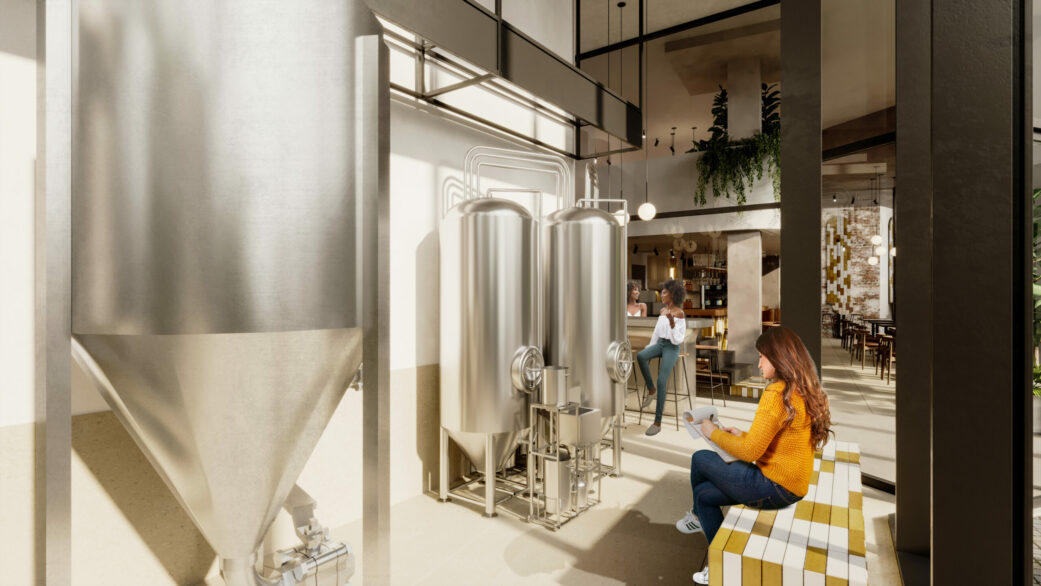
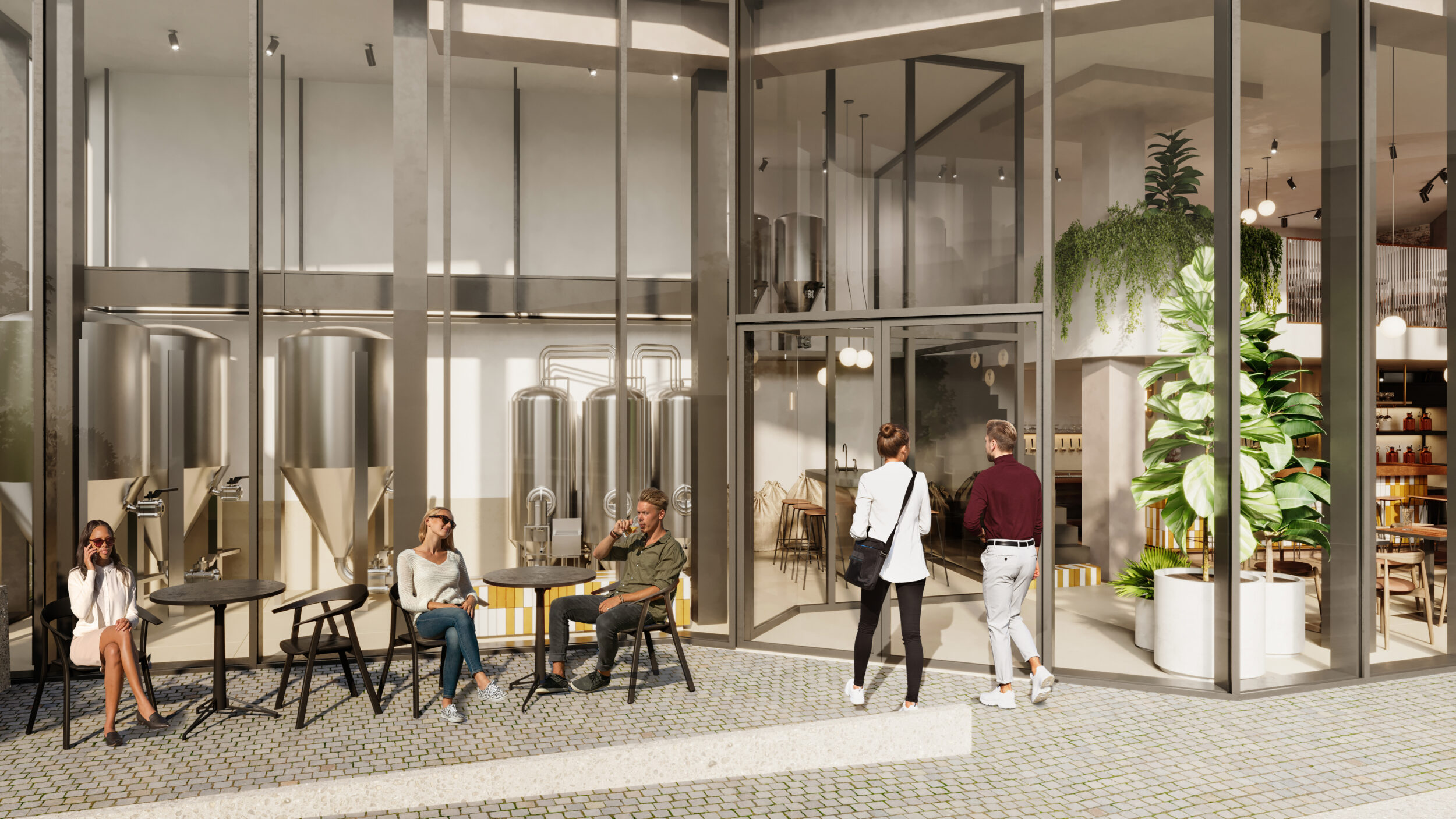
nofuss 3D rendering
Would you like to improve your 3D architectural visualization capabilities but don’t know where to start? Worried about making the necessary hardware and software investments leading to an increase in costs? Maybe you neither have the time to handle it yourself nor are ready to hire someone fulltime?
Do not fret, because this is where our nofuss 3D rendering agency comes in! We are a global team of experienced 3D artists used to helping clients around the world outsource their 3D rendering. We specialize in commercial interior design 3D visualization, but can also produce residential interiors and exterior visuals. Since we do a lot of catalogue visualization work – we really push the photorealistic aspect of our visuals.
Do you have a potential 3D architectural visualization project to discuss? Then get in touch with us right now to receive a free 3D rendering consultation or a budget proposal.
At nofuss we make 3D architectural visualization seem easy!
