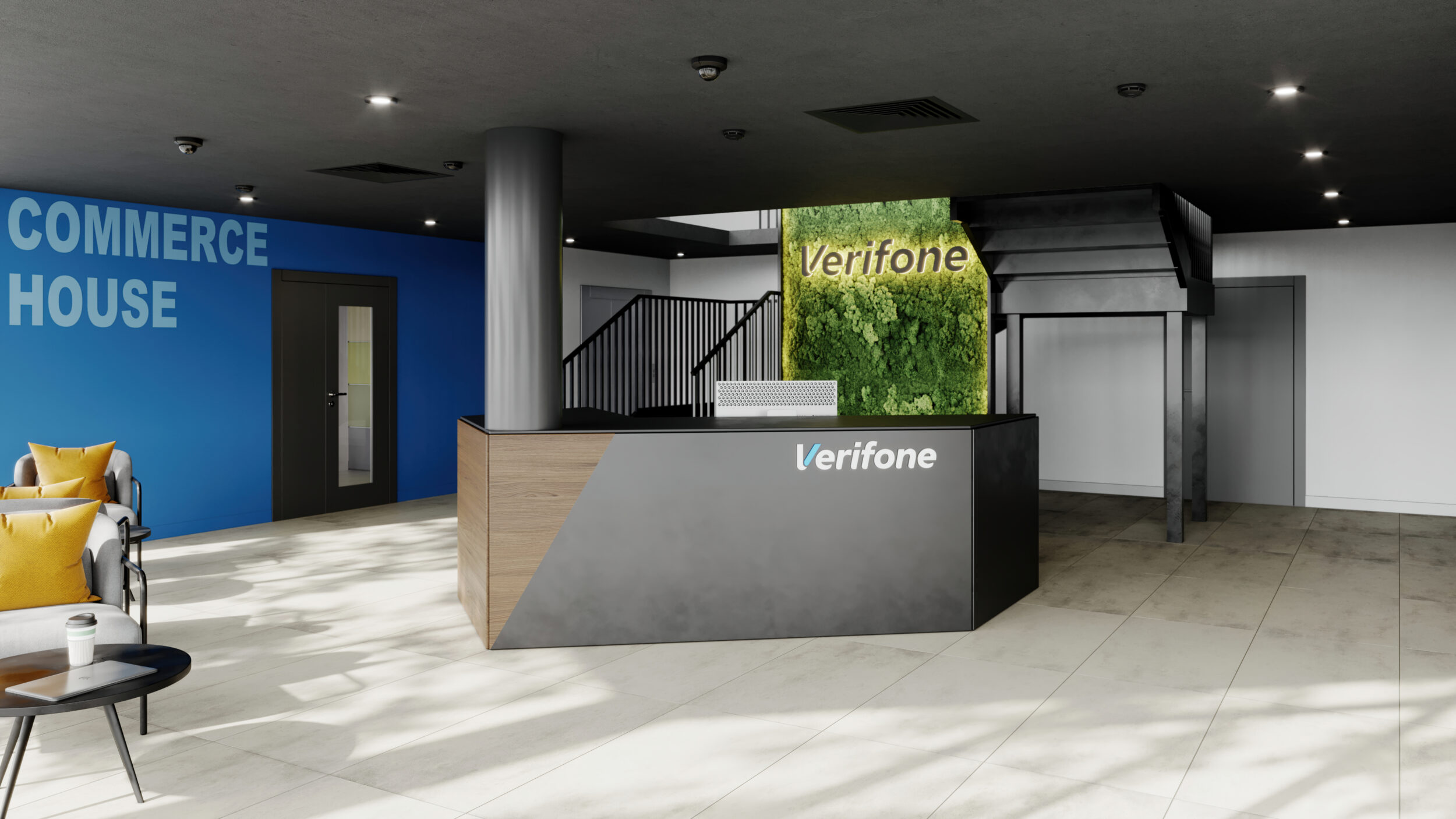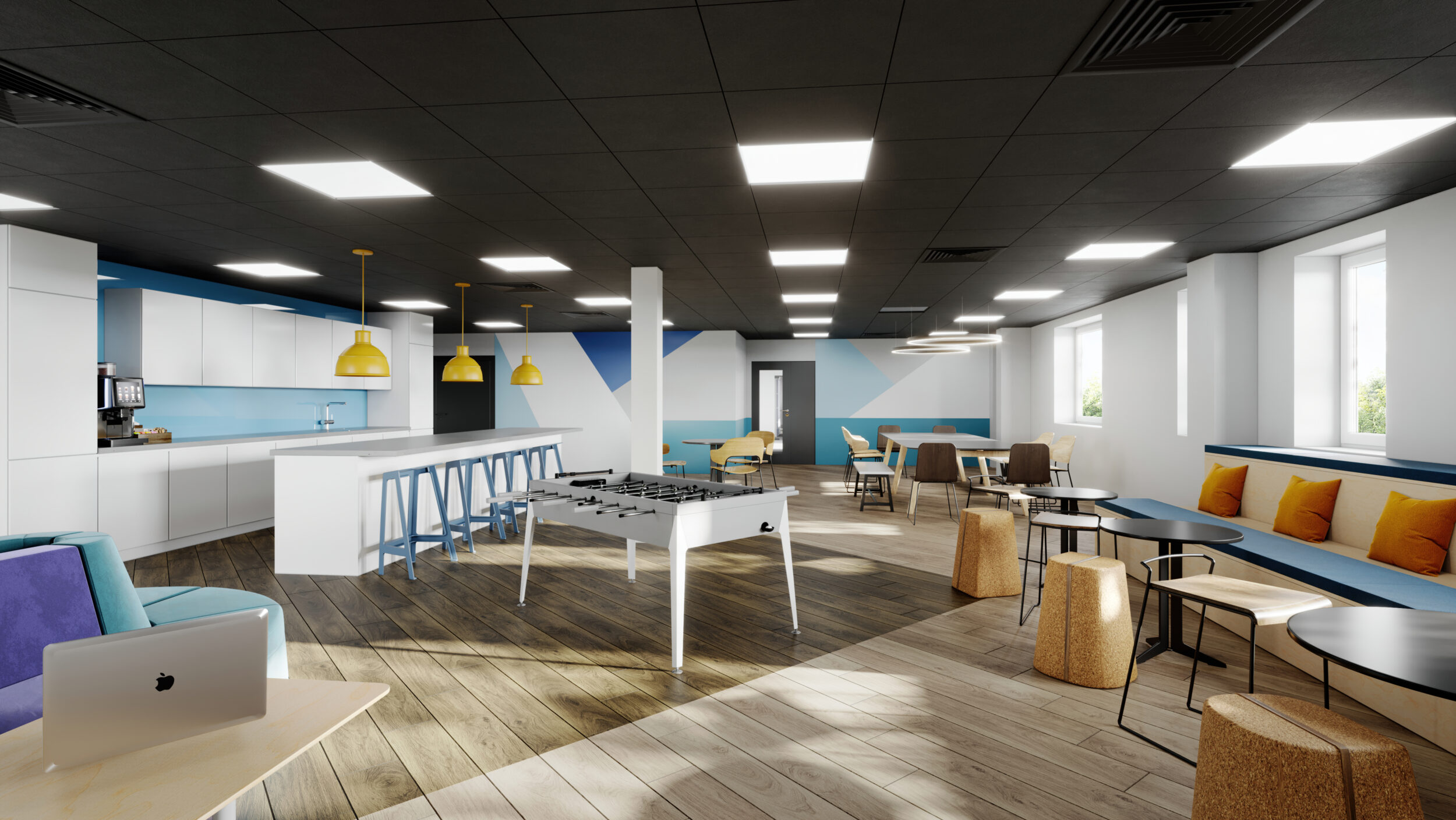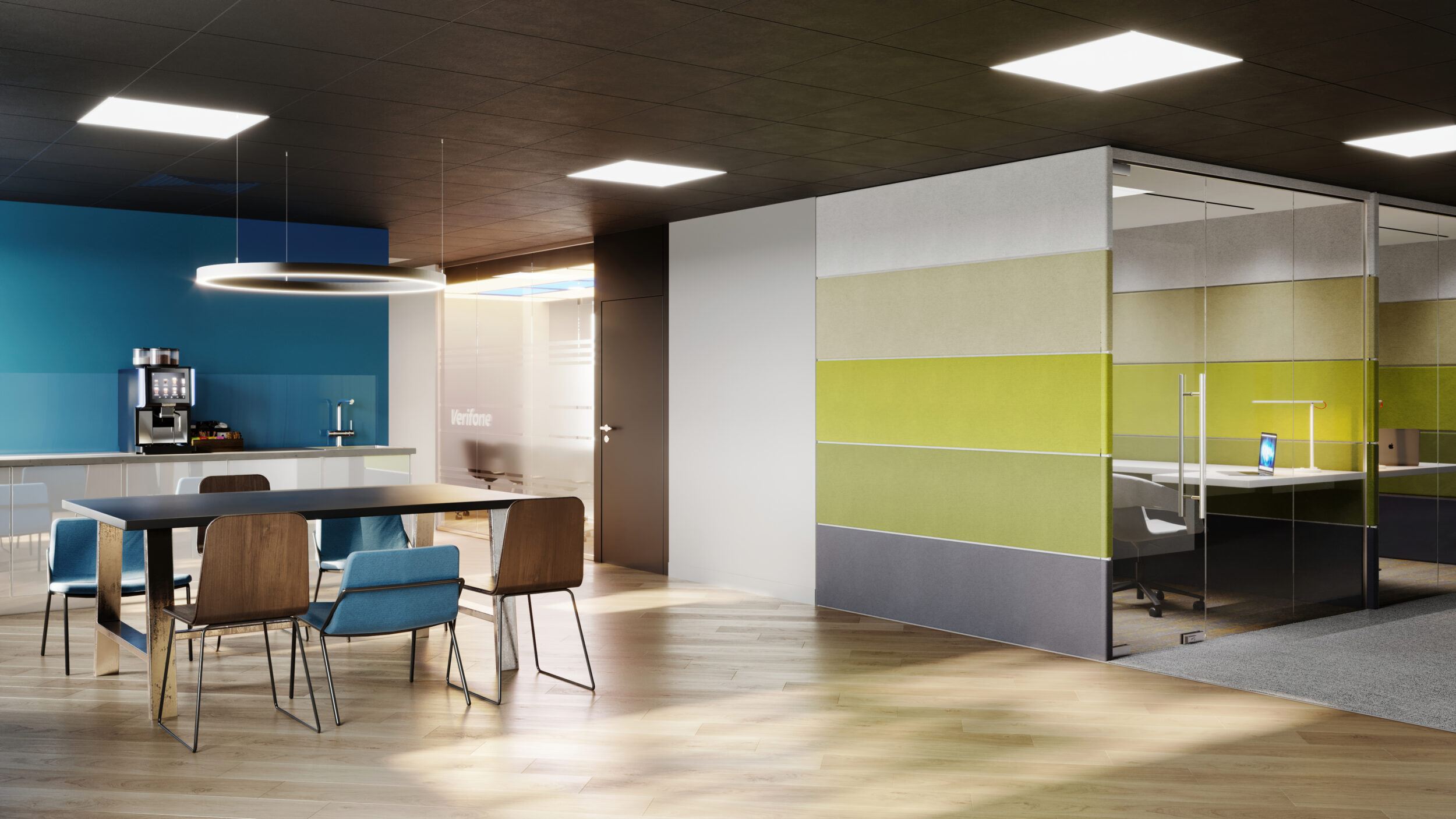
Realistic office 3D visualization for interior designers
In today’s fast-paced world, interior design companies such as Oktra need to stay ahead of the curve. One of the most powerful tools at their disposal is realistic office 3D visualization. This technology allows designers to create lifelike representations of office spaces, helping clients visualize the final result before any work begins. Here’s why realistic office 3D is essential for modern interior design.
Enhancing design accuracy
Realistic office 3D visualization brings an office layout to life. It eliminates guesswork by providing detailed, accurate models of spaces. Designers can see exactly how furniture, lighting, and color schemes will interact in a real-world setting. This level of detail helps avoid costly mistakes and miscommunications during the design process.
With 3D visualization, designers can easily experiment with different configurations, materials, and colors. They can try out various options without the need for physical prototypes. As a result, clients can make informed decisions, knowing exactly what to expect from their office environment.

Improved client engagement
Clients often struggle to understand traditional 2D floor plans. But with realistic office 3D renderings, designers can present an immersive experience. Clients can walk through virtual spaces, explore every corner, and get a true sense of scale. This fosters better communication and ensures the final design meets the client’s expectations.
Moreover, 3D visualizations can be customized to match a company’s branding. Interior designers can incorporate the client’s logo, color palette, and specific aesthetic preferences into the design, making the space feel more personalized.
Saving time and money
Using realistic office 3D visualization can save both time and money. It streamlines the design process, reducing the need for multiple revisions or costly changes during construction. Designers can identify potential issues early, such as layout inefficiencies or furniture sizing problems, and address them before implementation begins.

Additionally, 3D models are often easier for contractors to follow, reducing the risk of errors on-site. This leads to faster project completion times and a smoother overall process.
Conclusion on realistic office 3D
For interior designers, 3D visualization is not just a luxury—it’s a game-changer. It improves design accuracy, boosts client engagement, and saves valuable resources. As technology continues to evolve, these tools will only become more powerful, offering even more ways to refine and enhance the design process. Embracing 3D visualization is a smart move for any interior designer looking to stay competitive in the modern marketplace.
Want to see more office design visuals? Check out this 3D office design, this office space rendering, or these office space visuals.
