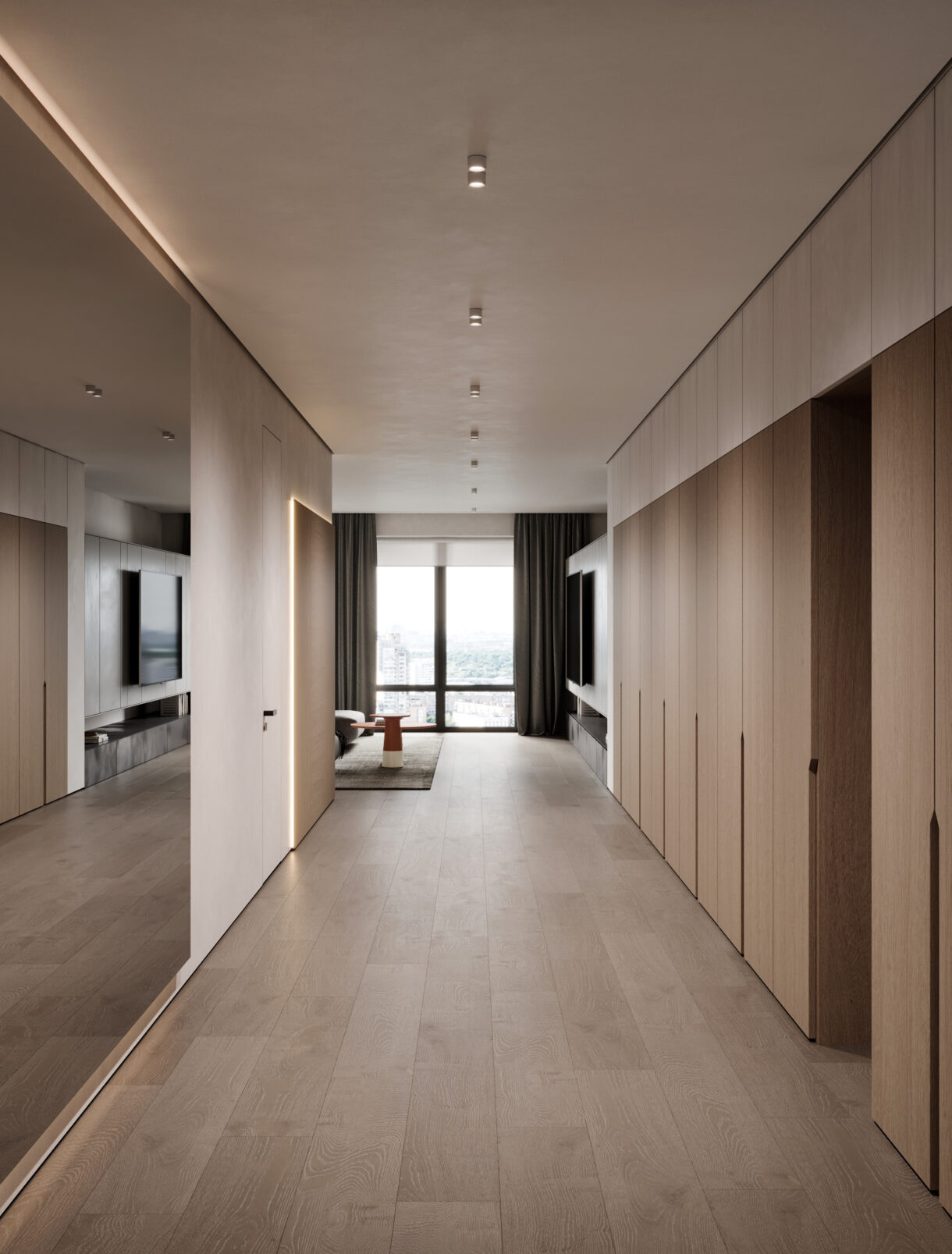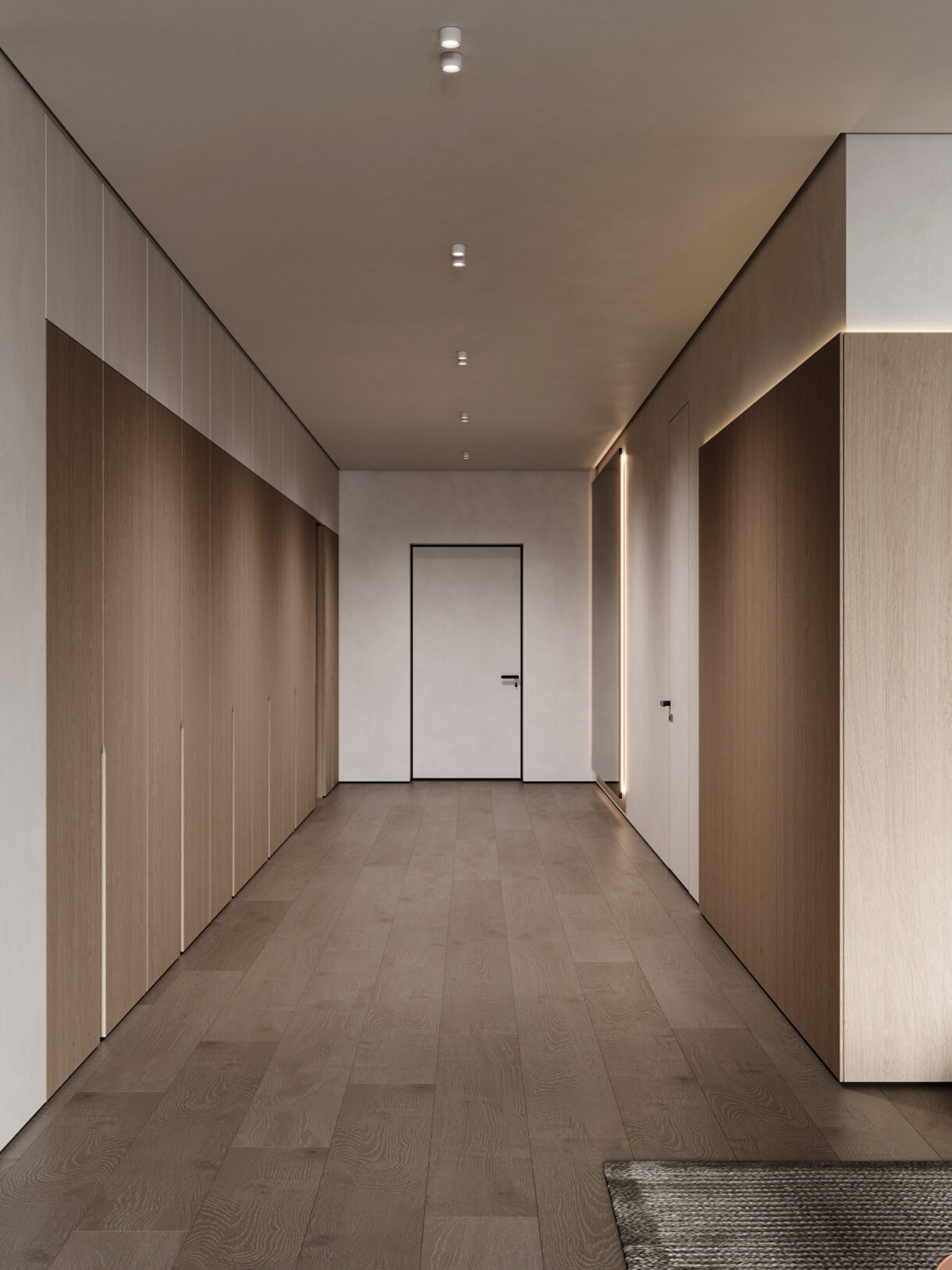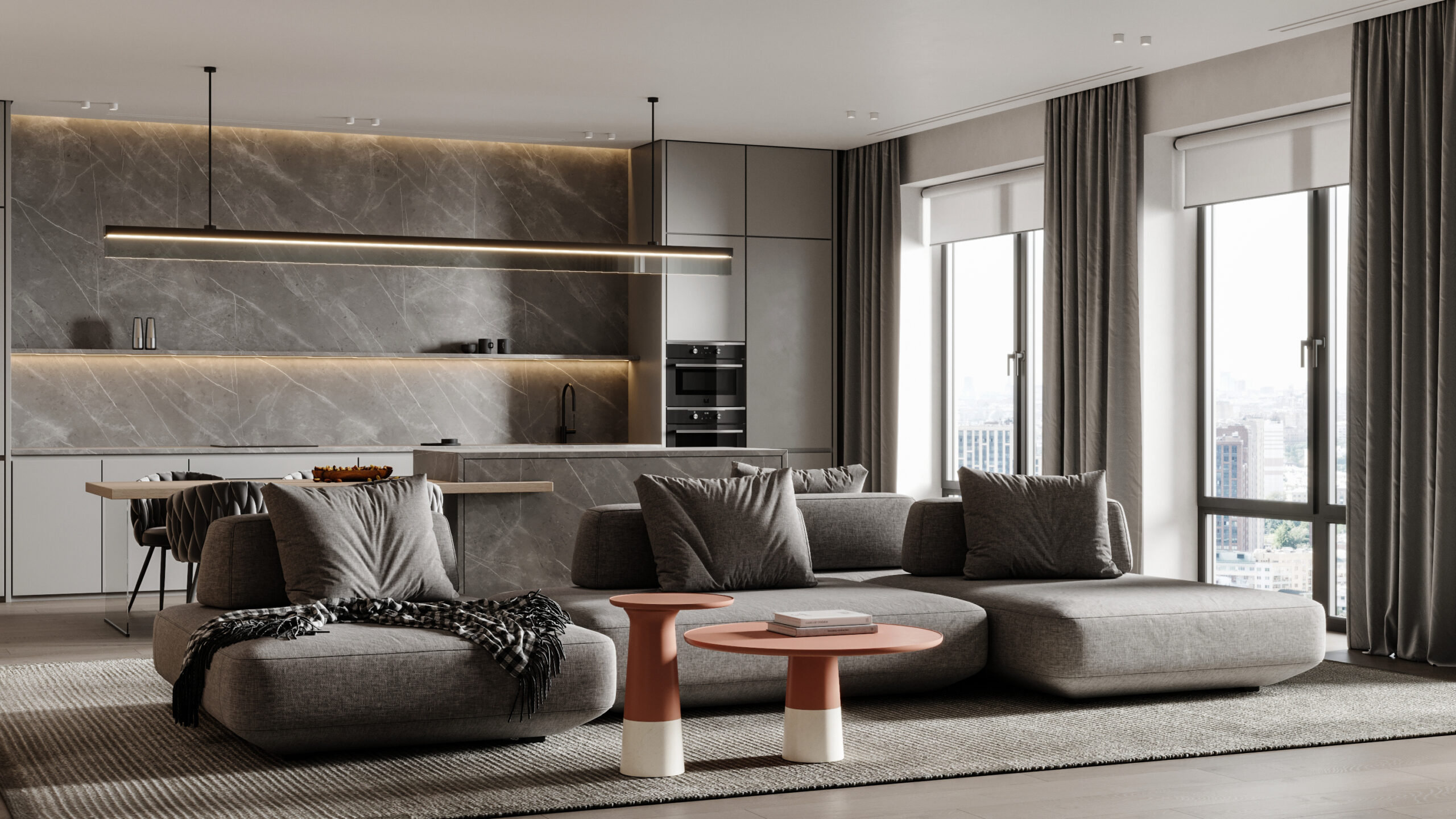The importance of architectural 3D visualization in interior design
Architectural 3D rendering has transformed the world of interior design. Designers now have powerful tools at their disposal. These tools enhance creativity and ensure client satisfaction. In this article, we will explore the significance of interior design visualization, its benefits, and the future of this innovative approach.
Understanding interior design visualization
Interior design visualization refers to the process of creating realistic 3D models of interior spaces. Our nofuss artists use software to render stunning images of proposed designs. This allows clients to visualize spaces before any actual work begins. The technology has evolved significantly, making it more accessible and precise. As a result, designers can easily communicate their ideas.
Enhancing client communication
One significant benefit of 3D visalization is improved communication. Traditional design methods may leave clients confused. However, 3D visualizations present clear and detailed representations. Our clients can see exactly what their spaces will look like. This clarity leads to better discussions between designers and clients. Consequently, it fosters stronger collaboration and ensures everyone is on the same page.
Streamlining the design process
Incorporating 3D visualization into the design process streamlines project workflows. Designers can quickly create and modify models based on client feedback. This agility allows for a faster turnaround time. Clients appreciate the ability to see changes in real time. Therefore, they feel more involved in the decision-making process. Ultimately, this efficiency enhances overall project management.
Engaging presentations
Architectural 3D visualization offers spectacular presentations. Designers can showcase their ideas in an engaging manner. Instead of relying on flat drawings, they present vibrant, lifelike images. These captivating visuals help clients understand the proposed design better. Moreover, they create an emotional connection with the project. In turn, this connection can lead to quicker approvals.
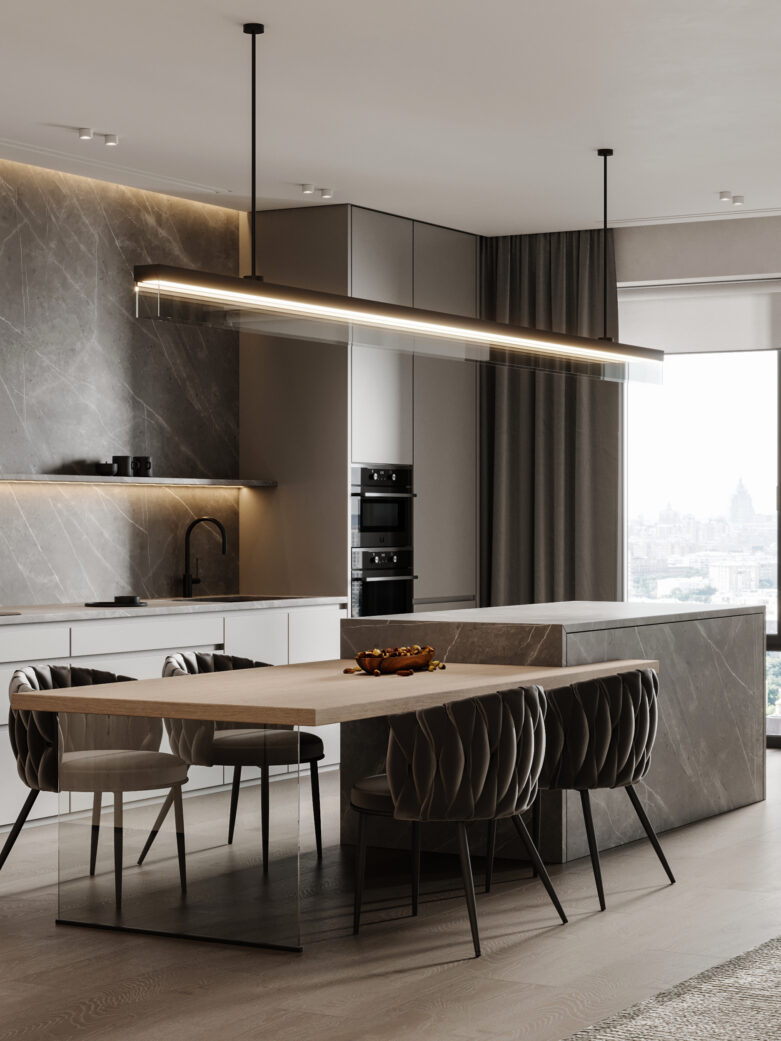
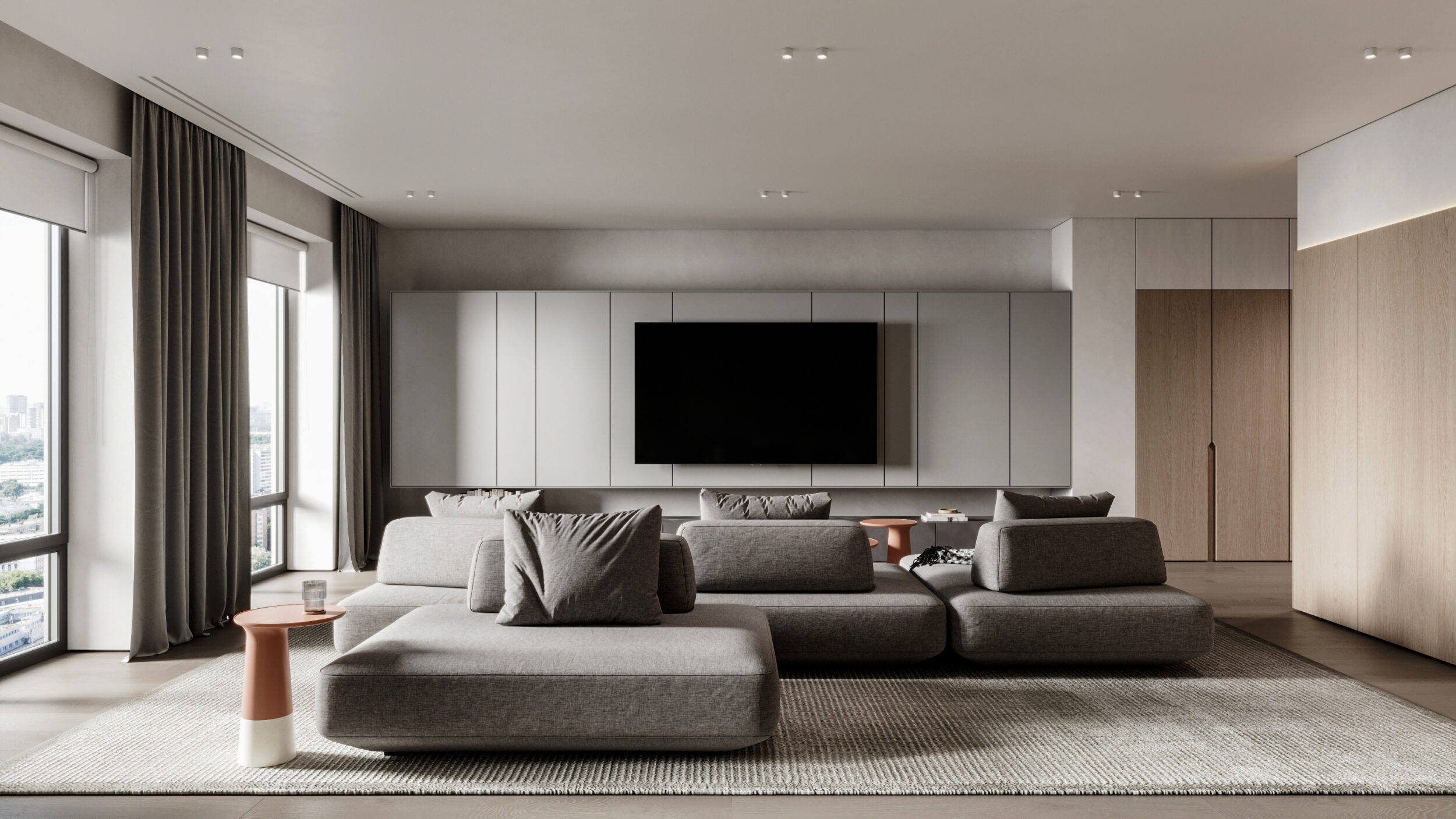
Exploring design concepts
Another advantage of interior design visualization is the ability to explore various concepts. Designers can experiment with colors, materials, and layouts easily. With a few clicks, they can change a wall color or swap furniture pieces. This flexibility sparks creativity and innovation. Moreover, it helps identify potential issues before they arise. By visualizing different options, designers can select the best solutions for their clients.
Reducing costs and time
Using architectural 3D visualization can significantly reduce costs. Making changes during the construction phase can be expensive. However, 3D visualizations allow for adjustments during the design phase. This proactive approach minimizes costly mistakes. Additionally, visualizations save time by speeding up the approval process. With fewer revisions needed, projects can progress smoothly.
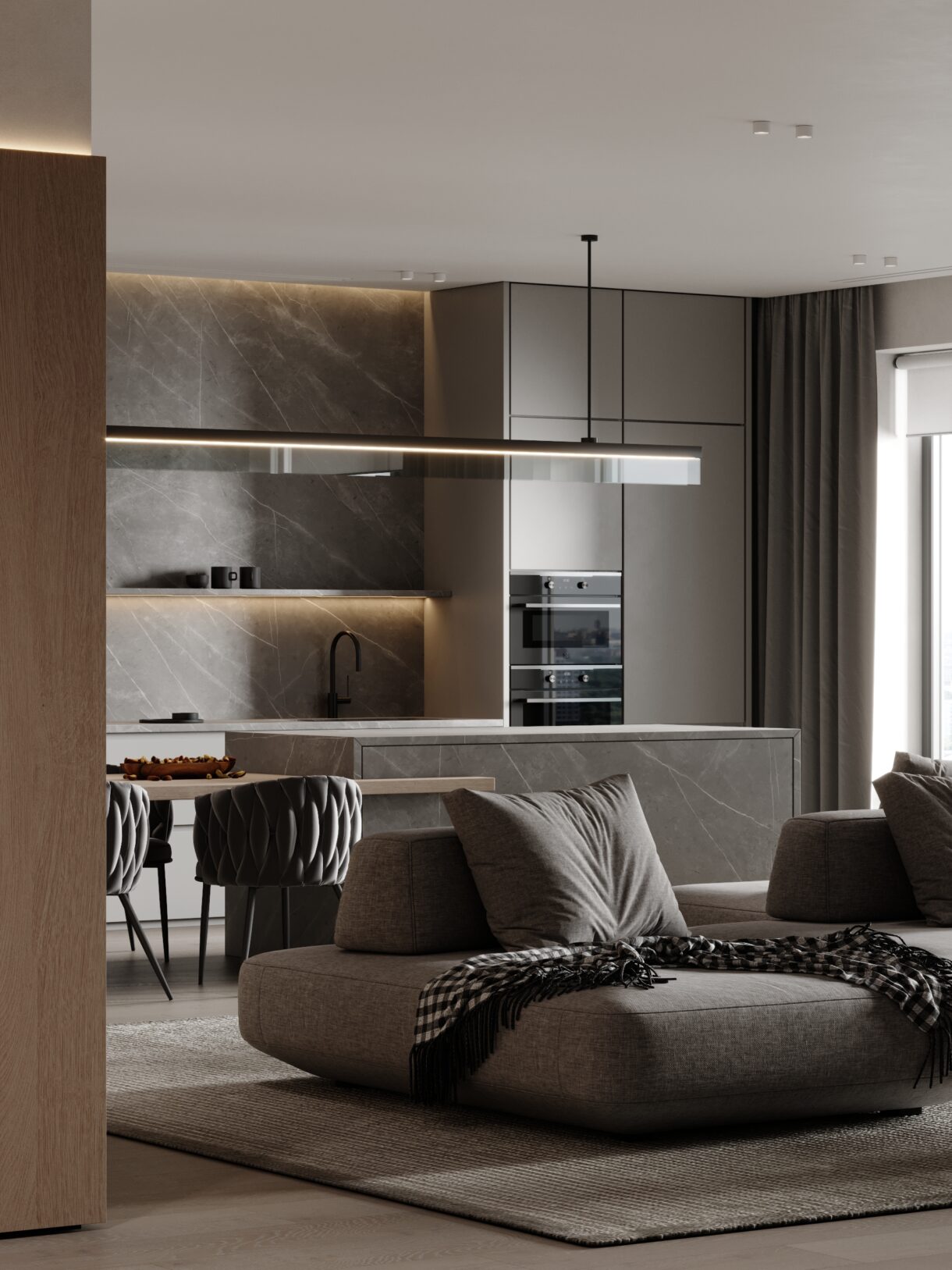
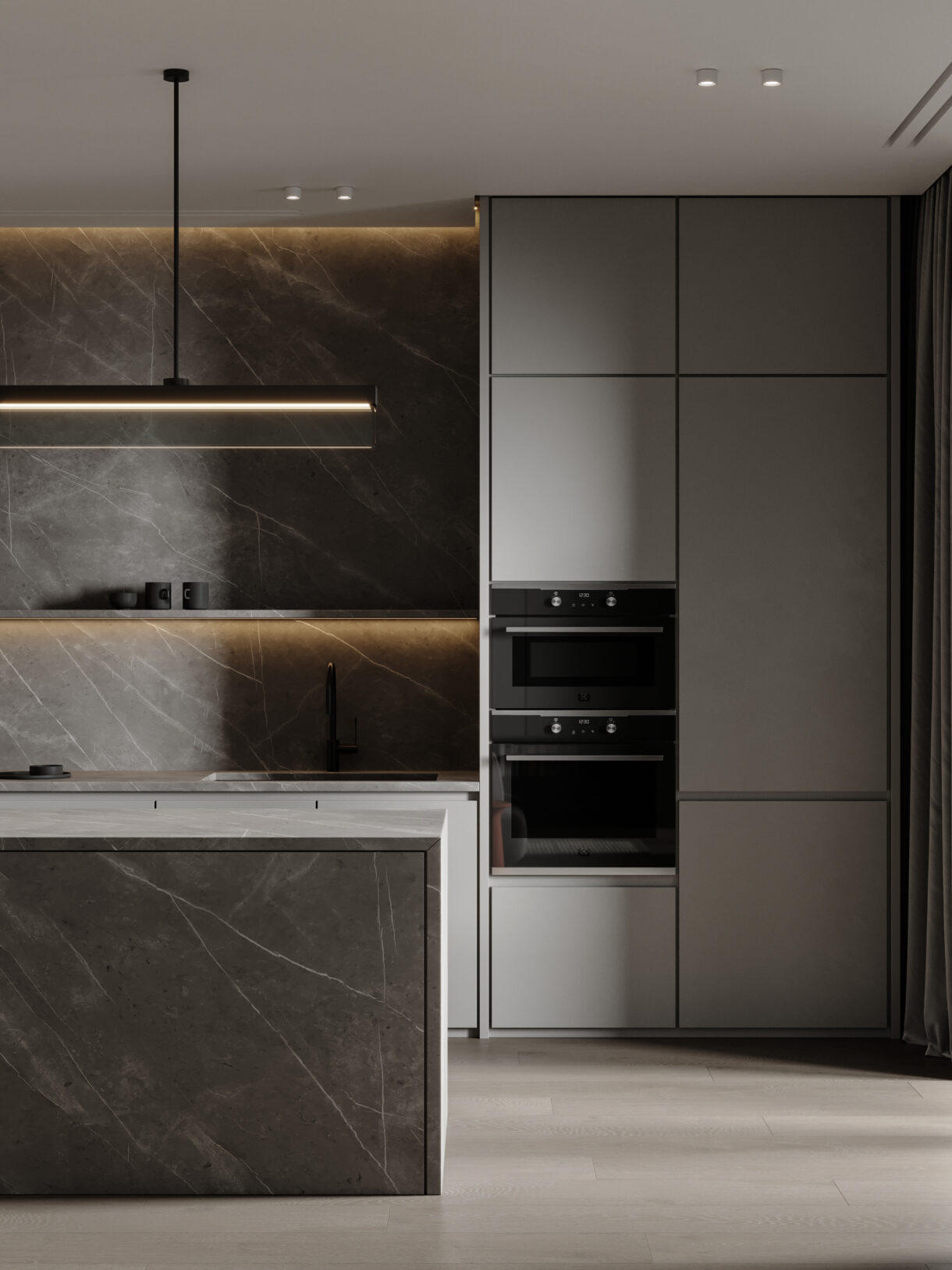
Making informed decisions
Interior design visualization enables clients to make informed decisions. Instead of relying solely on intuition, clients can see the actual design. This insight leads to greater confidence in their choices. Additionally, designers can use analytics from visualization software. They gain valuable insights into client preferences, enabling them to tailor designs further.
Showcasing design styles
Another key role of interior design visualization is showcasing diverse styles. Whether modern, traditional, or eclectic, designers can represent various aesthetics accurately. This versatility appeals to a wider range of clients. Moreover, it helps clients envision how their unique style can come to life. As a result, they feel more empowered in the design process.
Virtual reality and interior design
Recent advancements in technology have introduced virtual reality (VR) into interior design visualization. VR allows clients to step inside a digital space. This immersive experience provides a deeper understanding of the design. Clients can walk through rooms and experience scale and proportions firsthand. VR adds a new dimension to the design process, making approvals faster and more enjoyable.
The future of interior design visualization
The future of interior design visualization is bright. As technology continues to advance, possibilities expand. Artificial intelligence (AI) may play a role in streamlining design processes even more. AI can analyze client preferences and suggest designs automatically. Furthermore, integration with augmented reality (AR) can enhance the user experience. This combination can create even more realistic interactions with designs.
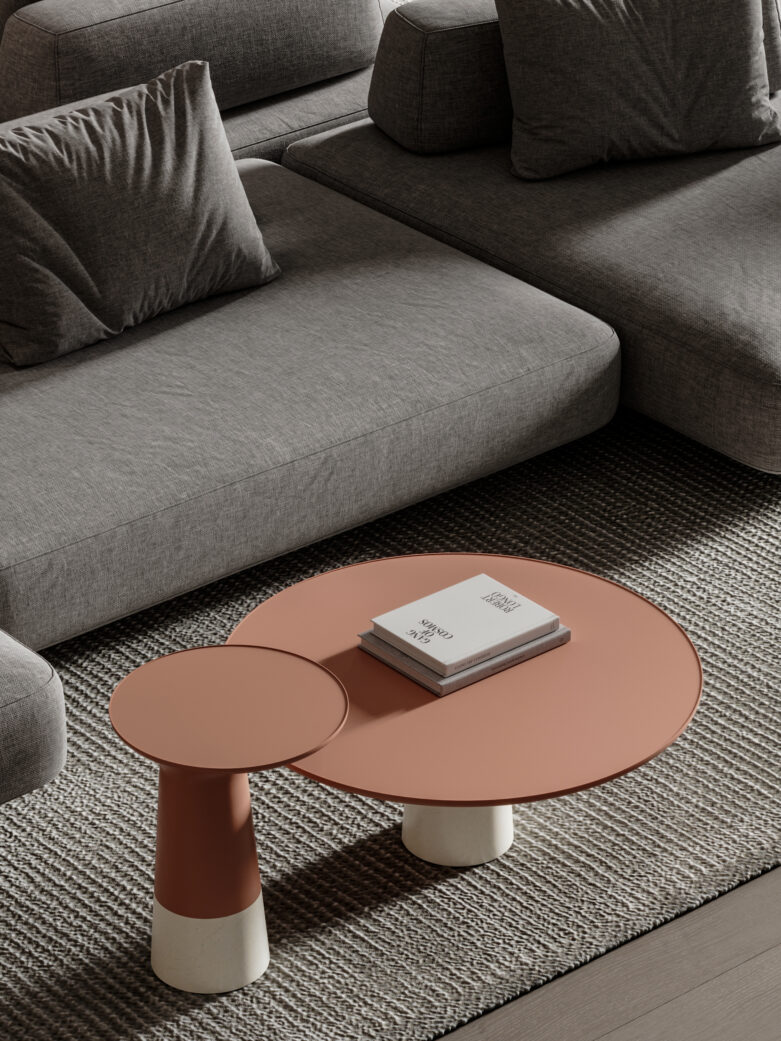
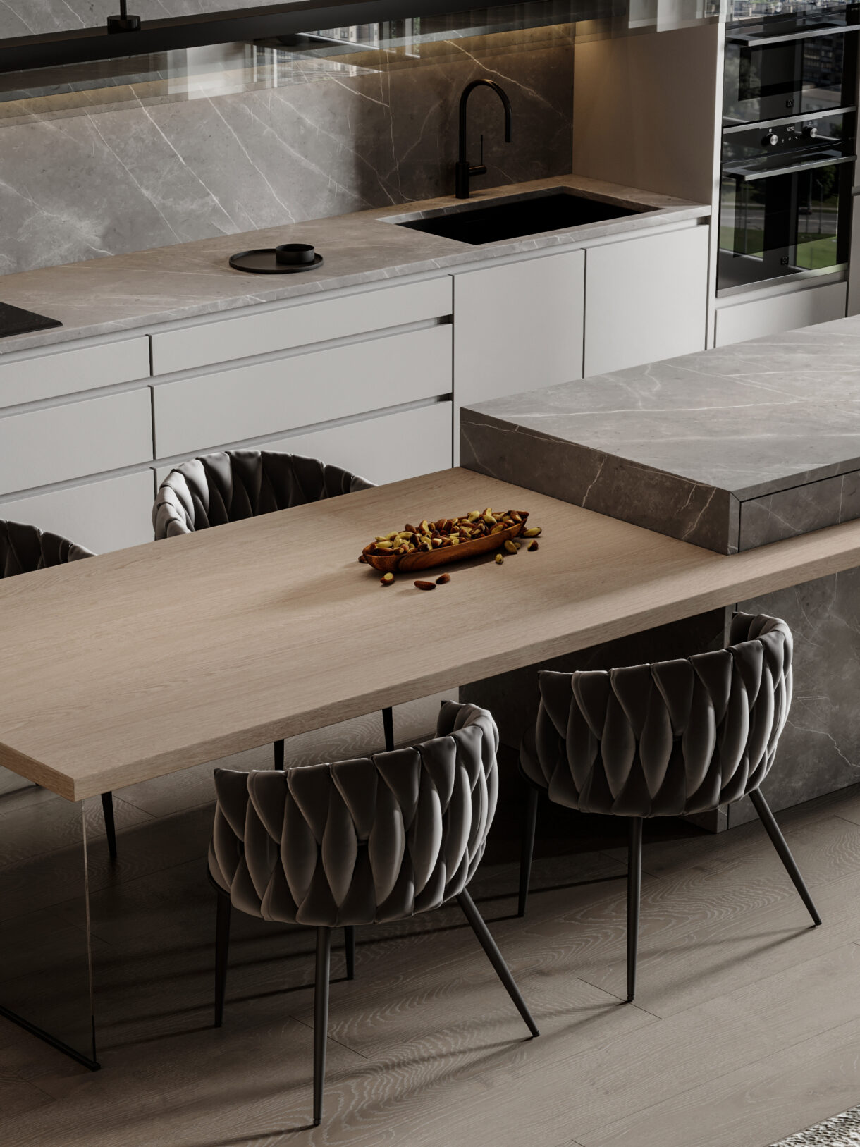
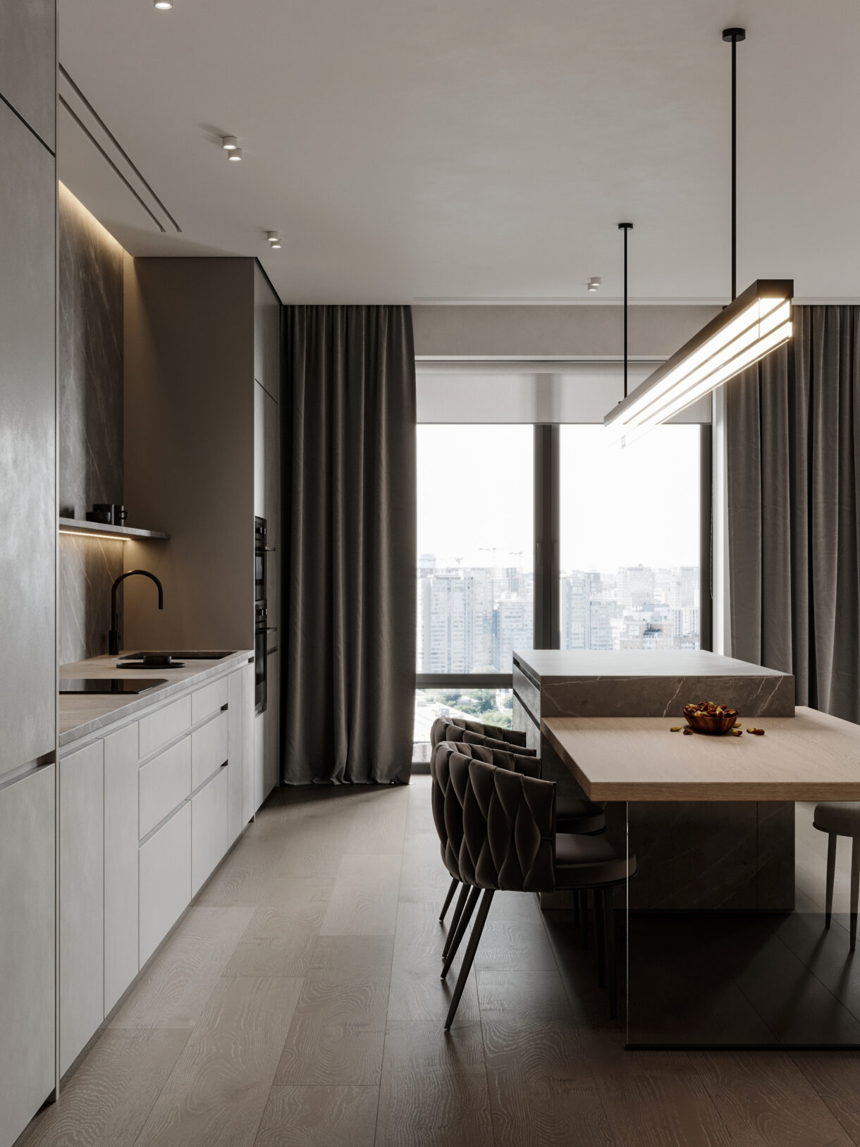
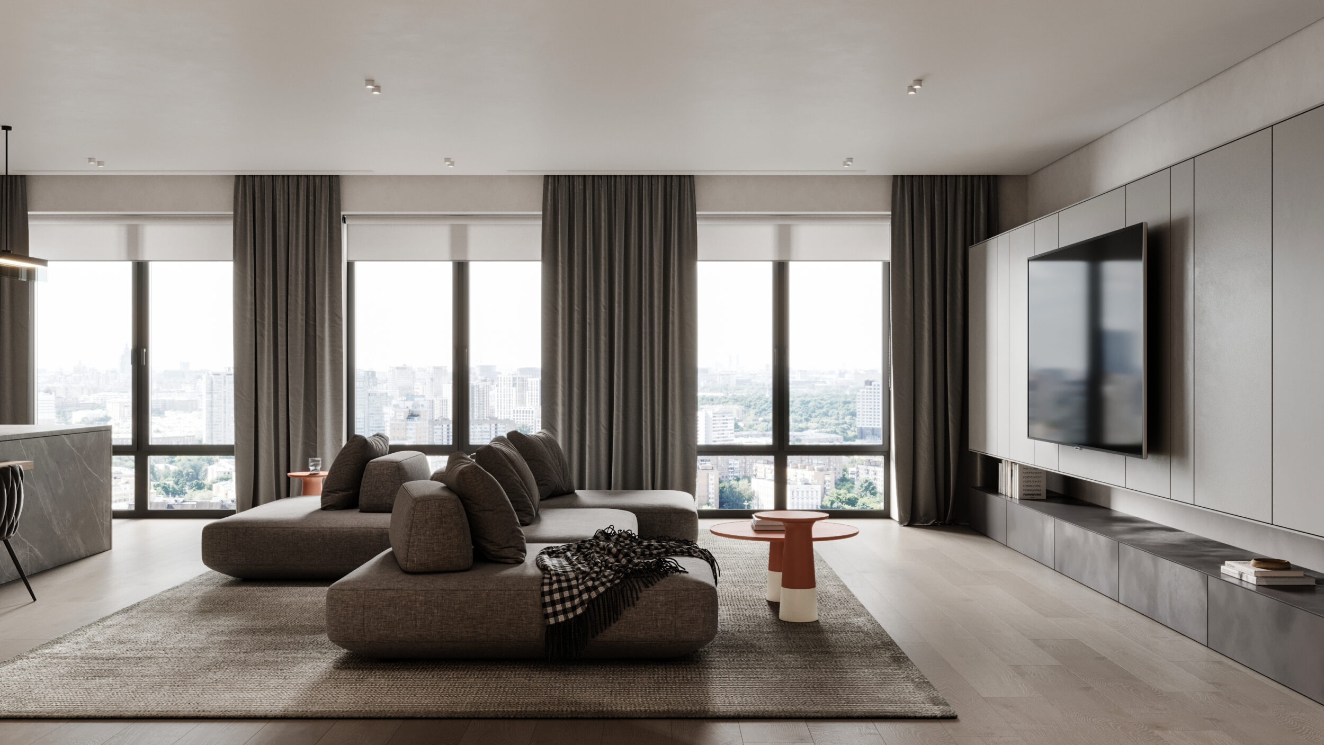
3D visualisation is the next era of interior design.
The benefits for designers include:
3D visualisation software allows designers to create highly detailed renderings of their designs, including lighting, textures, and finishes. This software is also highly customisable, allowing designers to tweak and adjust their designs in real time, making the design process more efficient and iterative.
Another advantage of 3D visualisation is that it allows designers to offer personalised services to their clients. With 3D visualisation, designers can create highly accurate and detailed designs that are tailored to their client’s specific needs and preferences. Another advantage is the use of digital fabrics for greater customisation.

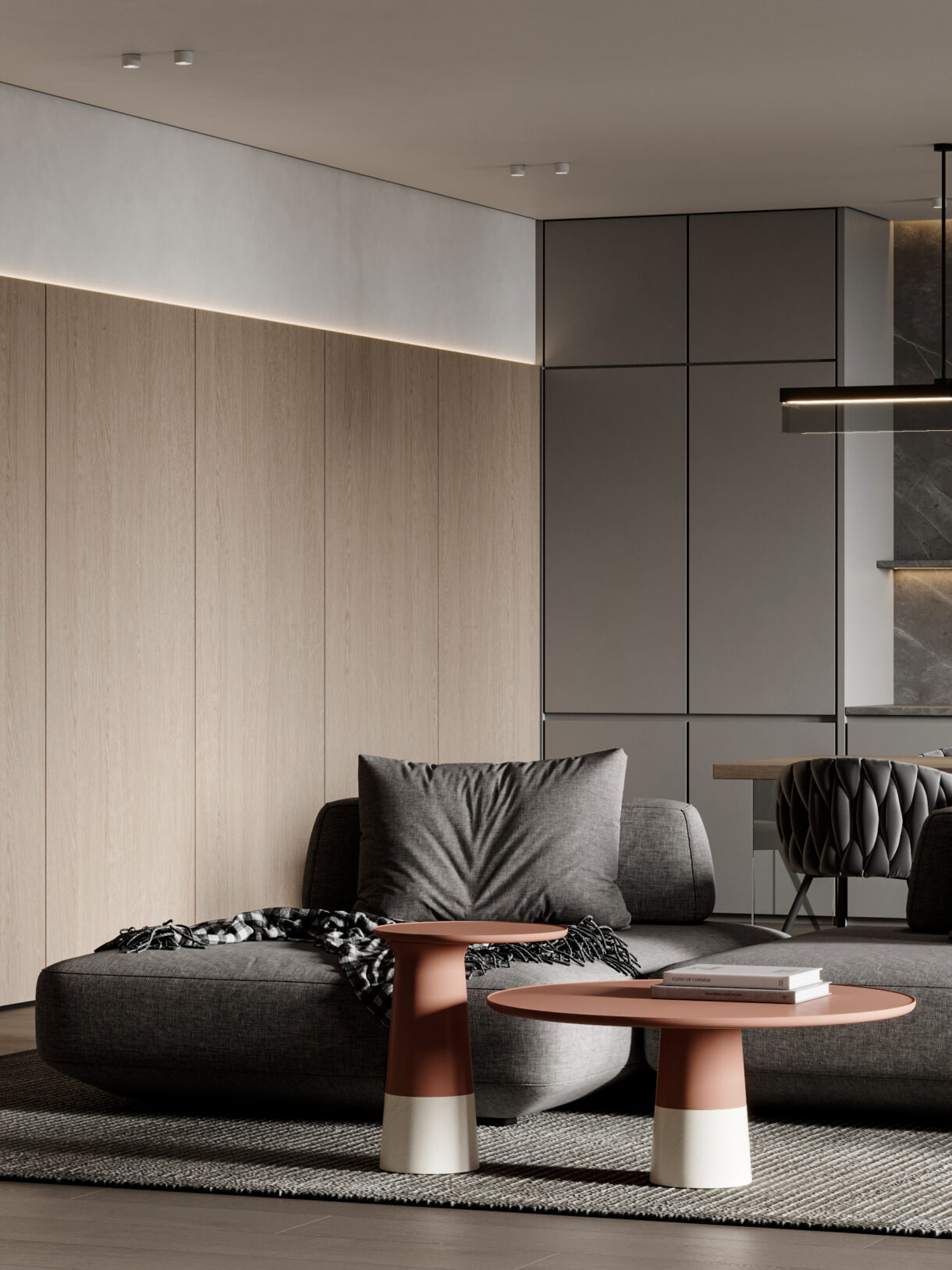
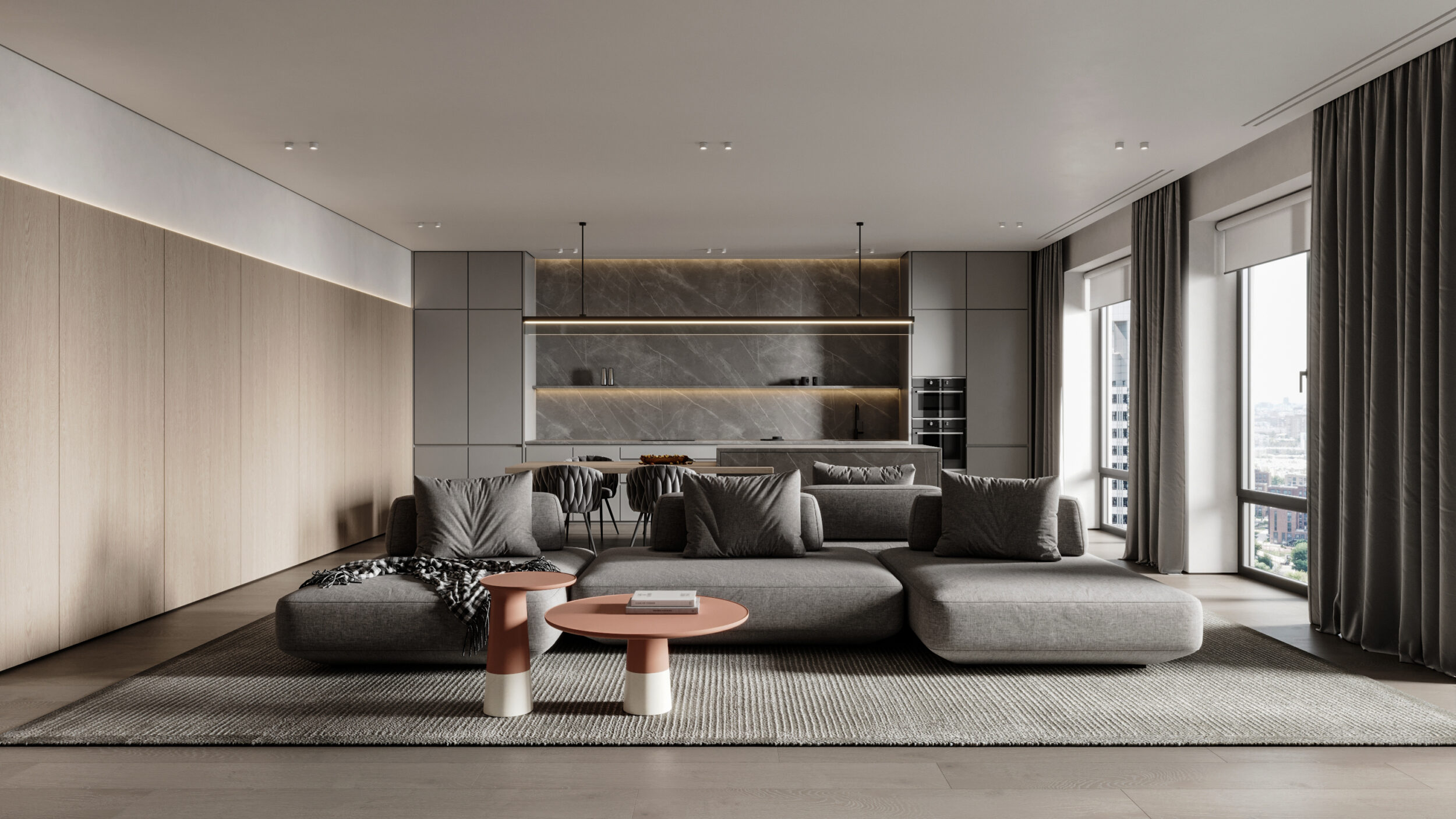
Conclusion: embracing the change
Architectural 3D visualization is now integral to interior design. It significantly enhances communication, streamlines processes, and fosters creativity. As designers embrace these tools, they offer clients remarkable experiences. Those in the industry must adapt to this change to stay relevant. By leveraging interior design visualization, they can create stunning, personalized spaces. In doing so, they ensure client satisfaction and drive project success.
In summary, the advantages of incorporating interior design visualization into projects are clear. The combination of creativity, technology, and communication leads to exceptional results. As we move forward, it’s essential to keep embracing these innovations in design. They truly elevate the entire industry and benefit both designers and clients alike.
Want to see more similar work? Then see these luxury residential visuals, this residential house rendering, this interior design 3D, or this chalet 3D rendering.
Or don’t wait and contact nofuss right now to receive a quote!
