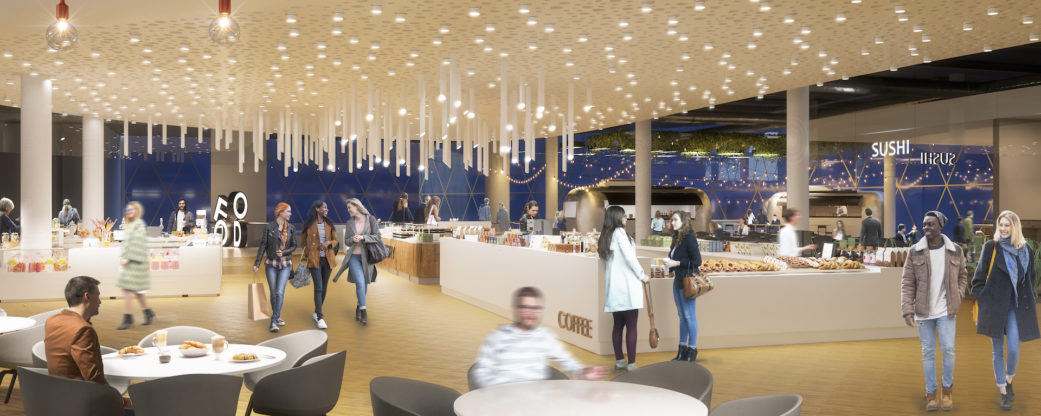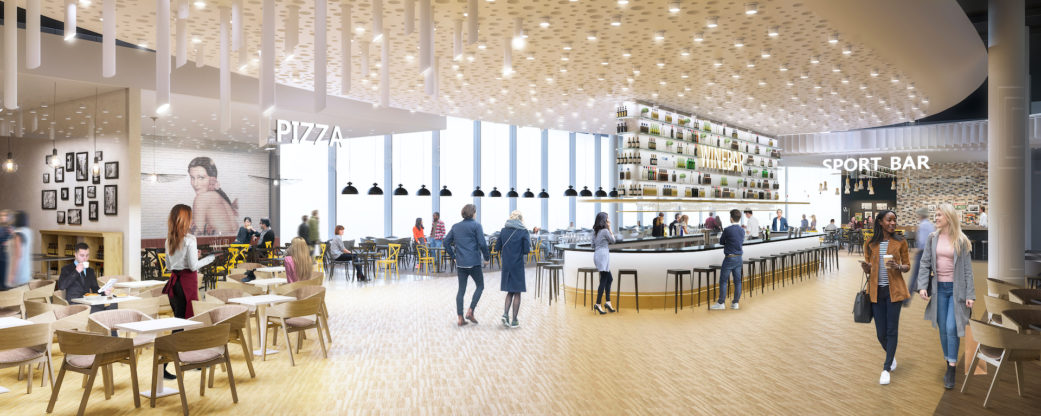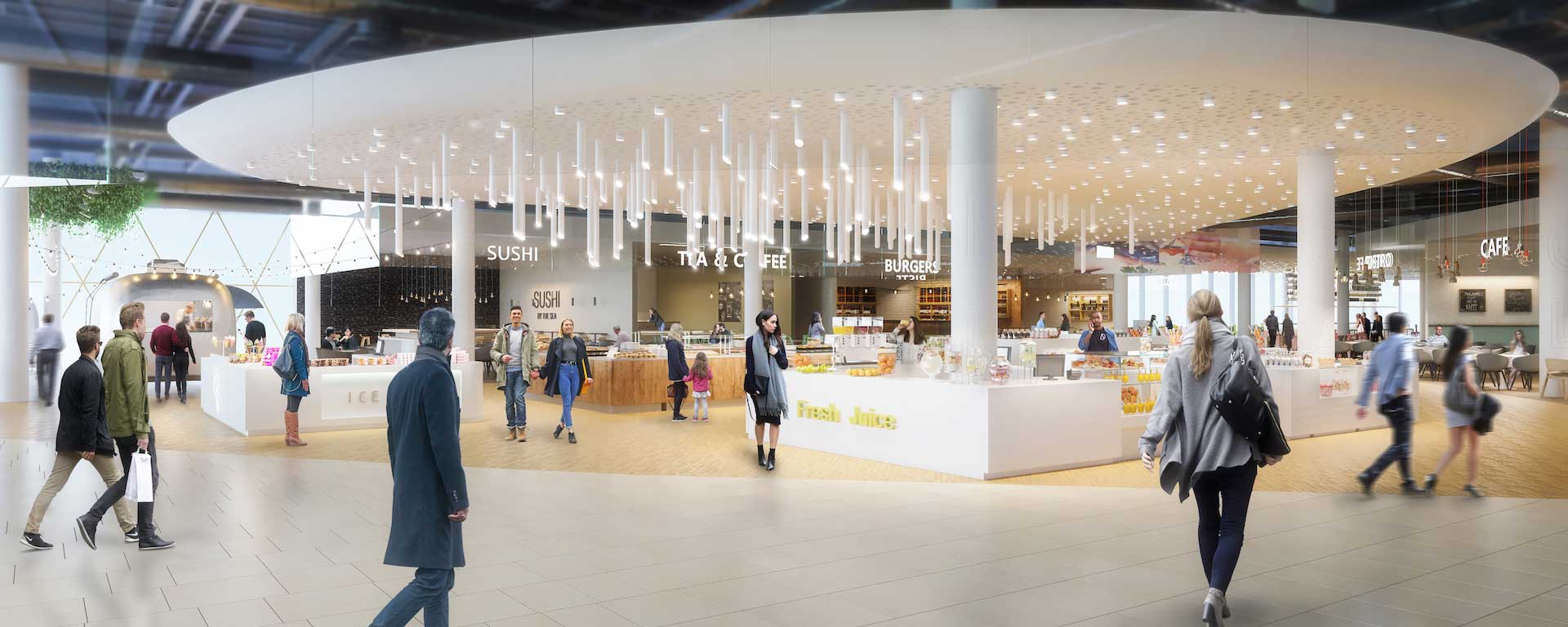Foodcourt project
We did this foodcourt 3D rendering project for our Paris based client Minale Design Strategy. Their task was to design nearly 3000 m2 of foodcourt spaces in an elegant new shopping mall in Luxemburg. This shopping mall’s name is la Cloche d’Or which by the way means the Golden Bell in French.

Main challenge
This visualization project was particularly creative for us because our client’s mission was to the central area. Therefore they designed this area meticulously and provided us a detailed Sketchup model as part of the briefing.
However, they did not design all the surrounding restaurants, so these areas of the model were left blank. Design of the individual lots is each tenant’s responsibility, but we still needed to make our 3D scene presentable.
In order to do this we dug through our extensive project archive looking for similar F&B projects. We picked out some of the older completed ones that were no longer confidential. Out of them we selected neutral and contemporary designs that fit well with the general scheme.
We think that we succeeded in creating a stylish and inviting atmosphere in this project, and you?

3D rendering atmosphere
When it gets dark you can best see the overall warmth of this foodcourt 3D rendering project.
The above view best showcases how this suspended sculptural ceiling element flows together with the space. Note how the hundreds of tubular light sources descending from it produce an effect of a starry night sky.
This wave of integrated light tubes also appears above the central wine bar. The surrounding eateries here have an Italian theme and therefore look more traditional.
You can see personnel behind each counter, clients waiting to order and strolling shoppers. Wooden seating adds to this zone’s warm and cosy atmosphere.
To see more large scale commercial projects check out this shopping center 3D or this shopping mall rendering project. Otherwise, see this amazingly realistic 3D rendering package or read about hiring a freelance 3D artist.
