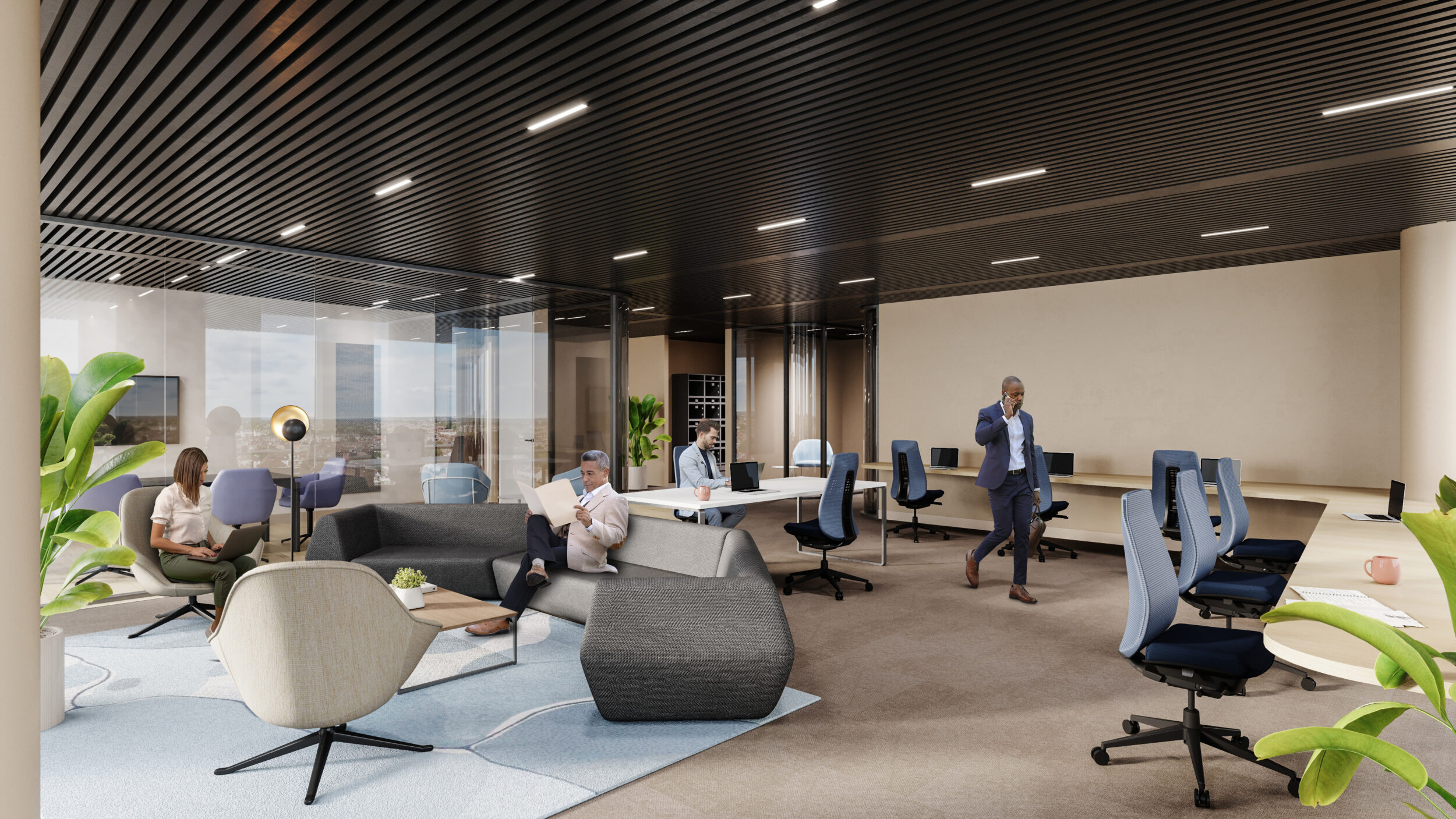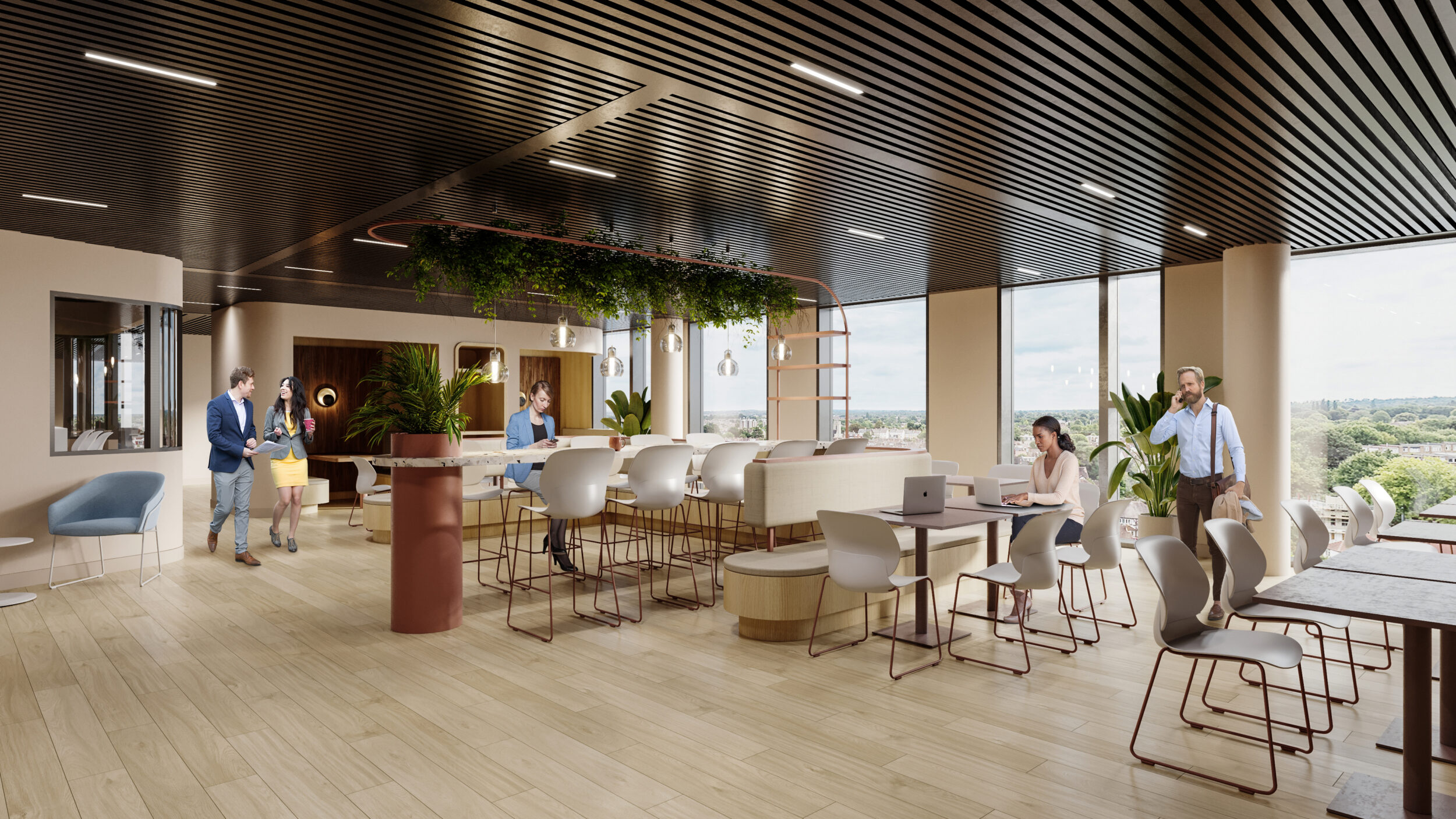
The power of 3D office space visualization
Modern workplaces are changing fast. Flexible layouts, natural light, and strong design identities are now essential. But showing these ideas before construction can be a challenge for design companies such as CWDB. That’s where 3D office space visualization steps in. It transforms flat drawings into vivid, realistic images that help everyone see the final result before it’s built.
Architects and designers use 3D visualization to communicate better. Instead of relying on abstract plans, they can present lifelike renders that show scale, color, and atmosphere. Clients understand the project faster. They can give feedback right away, and decisions become easier. This direct approach saves time and avoids confusion.
Turning concepts into clear 3D office space visuals
Changes are a natural part of design. With 3D office space tools, updates happen quickly. Designers can adjust materials, move walls, or test different lighting setups within minutes. As a result, teams collaborate more effectively. Everyone sees the same vision and works toward the same goal.

A strong presentation sells ideas. High-quality office renders and animations make proposals stand out. They’re perfect for websites, portfolios, and social media. These visuals not only impress clients but also improve search rankings. Search engines value engaging, visual content, and pages with realistic 3D images often perform better online.
A Smarter Way to Design Offices
From first concept to final walkthrough, 3D office space visualization brings clarity and confidence. It helps clients feel the mood, flow, and function of a space long before construction begins. In a competitive market, this technology bridges the gap between imagination and reality. It’s not just a design tool — it’s the future of office planning.
Would you like to see more workspace visualization projects? Then see this architectural 3D visualization project or this article about archviz 3D characters.
